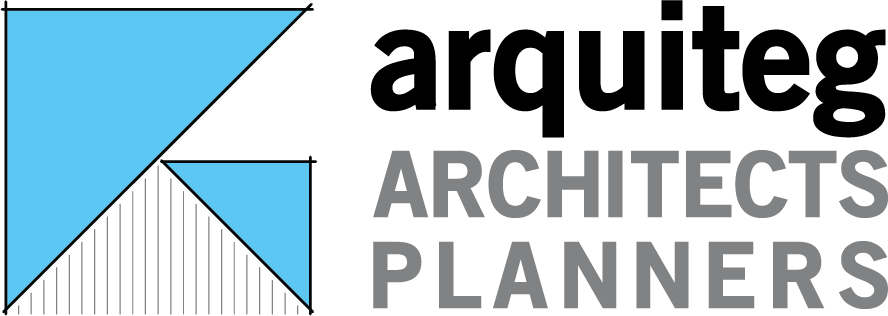COMPREHENSIVE ARCHITECTURE CONSULTING
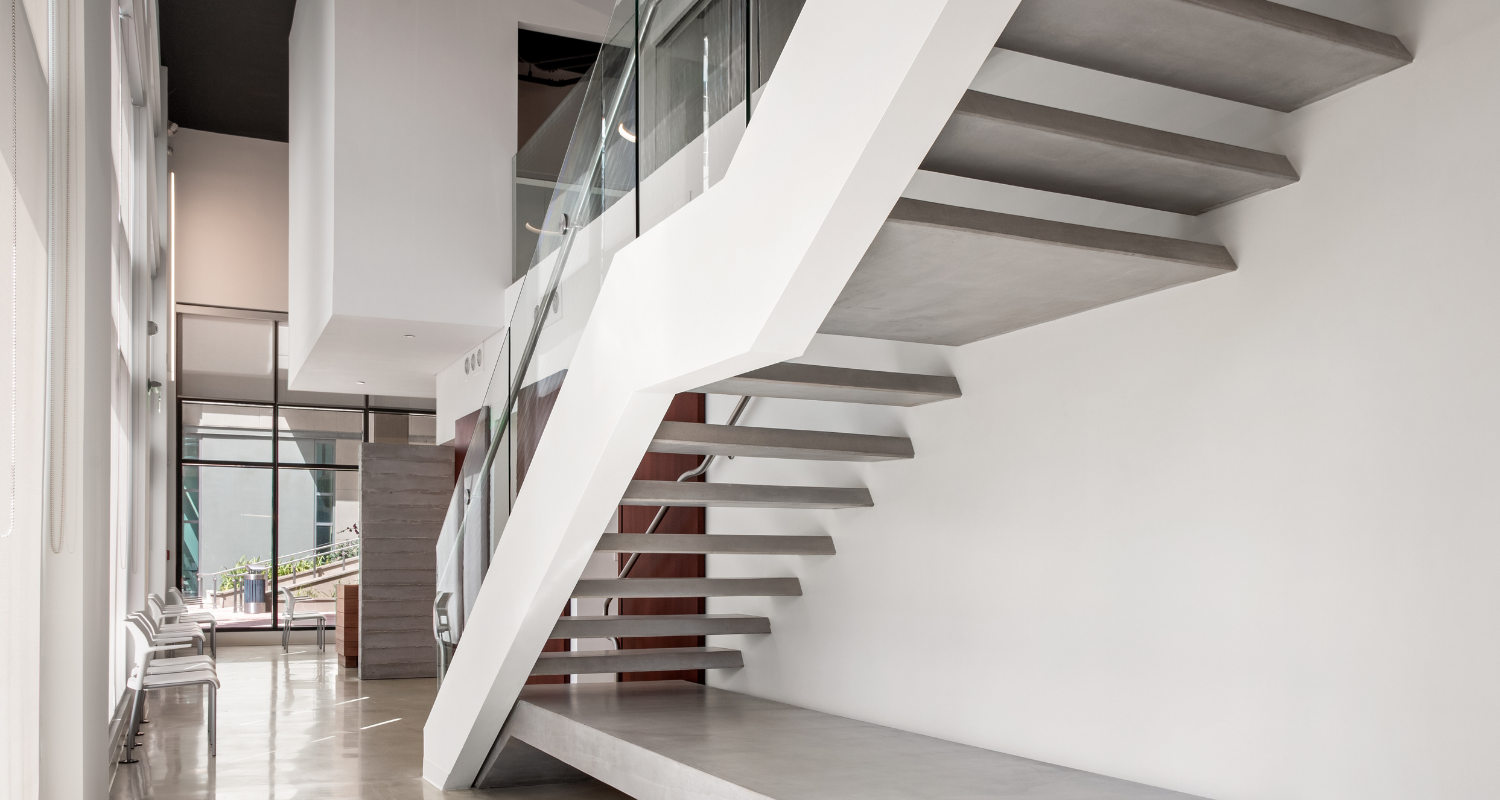
ARCHITECTURAL CONSULTING
Your one-stop shop for impeccable
Architecture and Design
Over the years Arquiteg has worked in collaborations with firms based locally and also in the mainland US, in Venezuela, the Dominican Republic, and Colombia, in order to competitively pursue and develop local and international projects. Among these project collaborations, Arquiteg has collaborated with firms like TVS architects, Gensler, Hillier, RMJM, Edge of Architecture (EoA) and Sanabria Arquitectos of Venezuela.
Arquiteg’s role on some of these projects has spanned from full design collaboration works, code review analysis, inspections, engineering coordination, and assisting clients/firm partners in the local permitting process when the other design teams are not locally based or not aware of the submission requirements.
The key to achieving efficient teamwork is good communication and organization skills between its members. The current demands of complex projects and the ongoing evolution of the different specialties that are involved in projects nowadays, has transformed the design development delivery methods into more collaborative teamwork solutions.
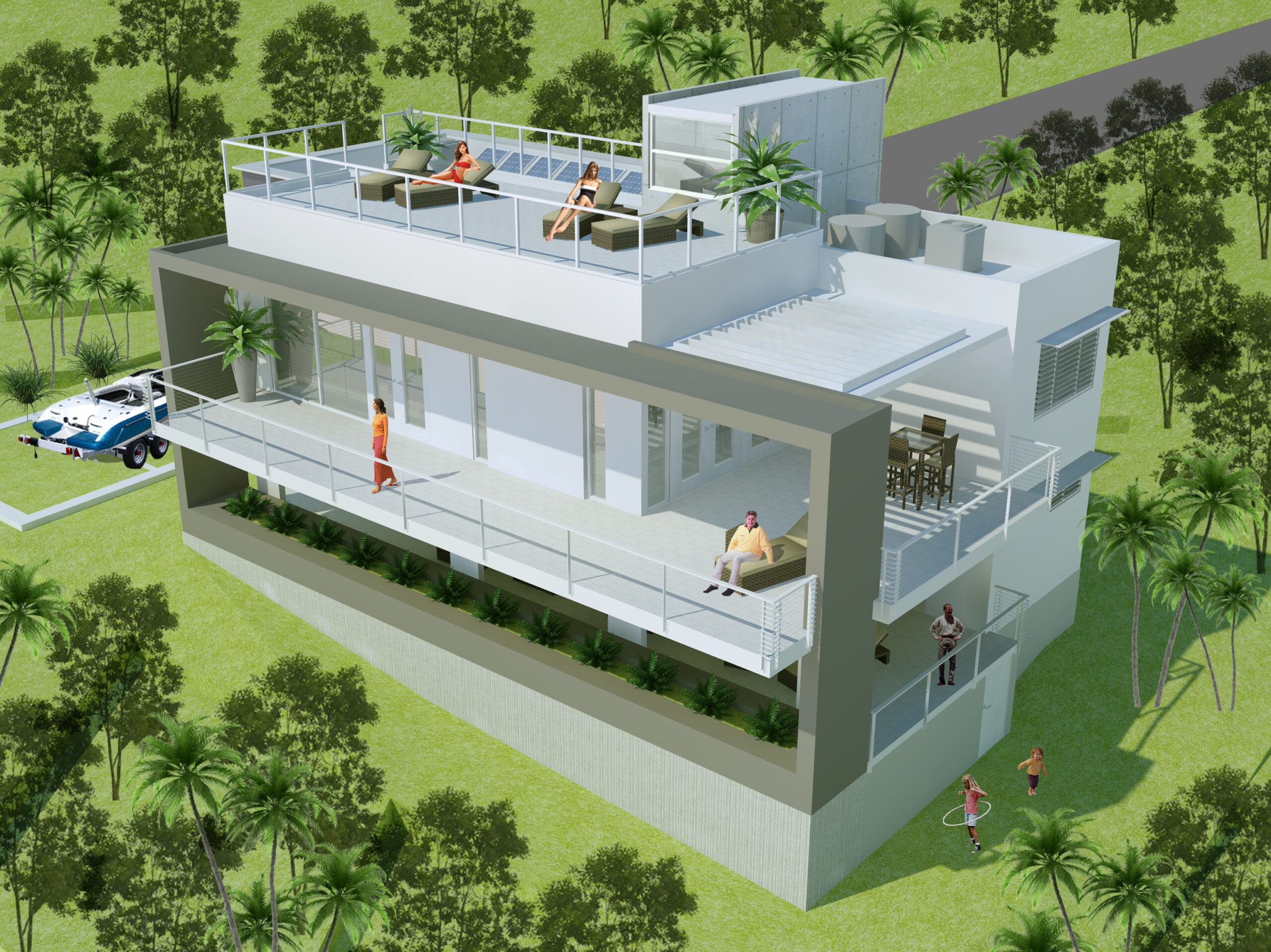
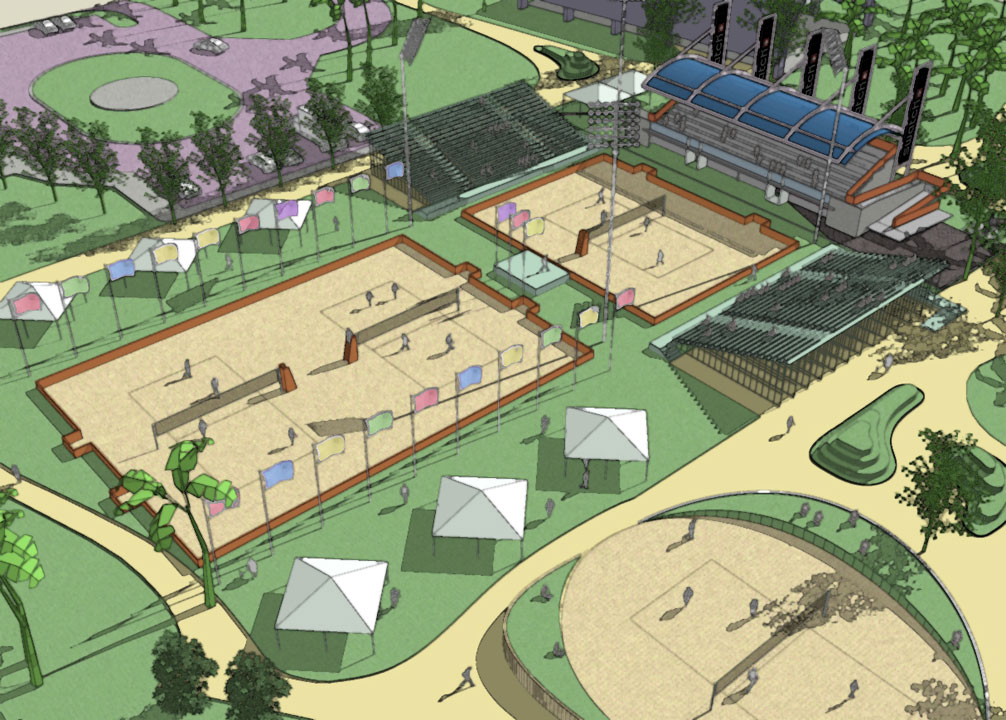
Architectural Services
Arquiteg can provide you a full and/or partial collaboration services.
OUR PROCESS
We are here to serve you as a one-stop-shop for your construction project. We offer you the convenience of having one point of contact, providing you a full service for the coordination, design, and construction of your project. We take your project anywhere from pre-design to construction administration and occupancy. We help bring life to your dreams.
Designing and constructing projects is no simple task. We know this because our clients frequently ask what the process is for designing and building an office, hospital, house, or whichever their interest is. The following three steps sum up the process taken during a typical architectural project: Pre-design, Design, and Construction.
PRE-DESIGN SERVICES
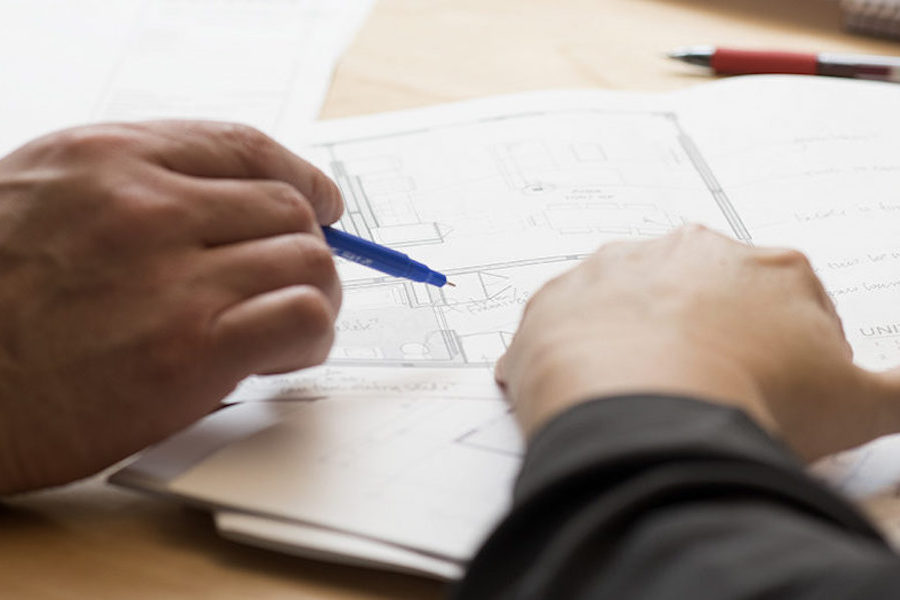
Pre-Design
It's usually the first step in the services we provide for our client. It starts with a client-architect meeting where we discuss and define your project, goals, requirements, budget, and more. These will help us understand what you want to achieve and how to get there. During this step we will offer you the ability to carry a green LEED project.
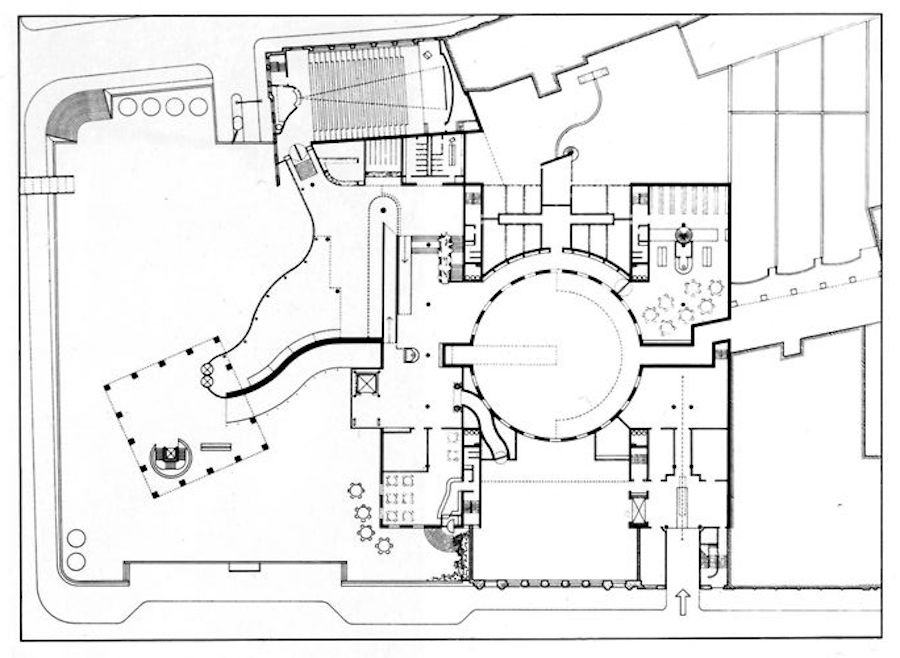
Site Analysis
During this process, we understand the characteristics of the site provided or where we help the client chose a site for the project. A thorough site analysis is critical for the development of any successful project. In this step we study special site features such as topography, sun diagrams, surveys, water drainage, wind direction, code, existing structures and more.
DESIGN SERVICES
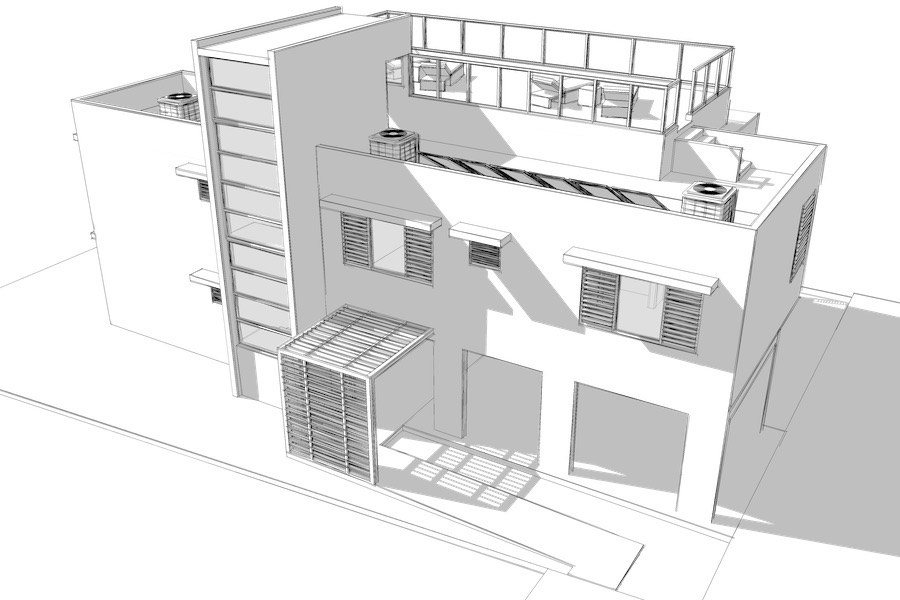
Concept Design
We provide black and white drawings/design in order to start arranging all of your requirements and vision. The design will be presented in floor plan format and you will review and comment and we will provide an updated design with new recommendations. We will revise the drawings as many times as you need in order to meet all of your requirements. Once we meet your requirements, timeframe and budget, we move to the next step.
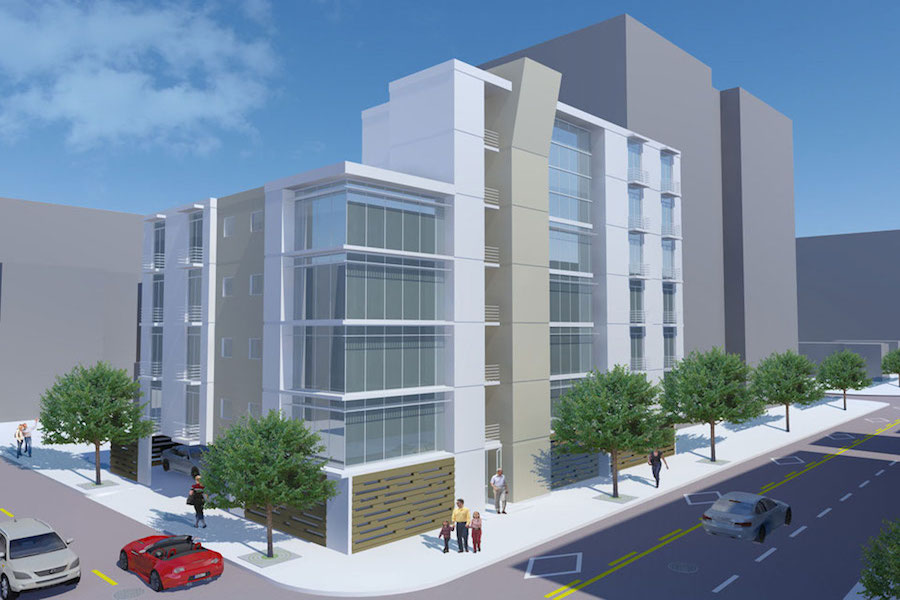
Design Development
We develop your approved spatial floor plan concept design and we show you elevations, sections, and ceiling in order to obtain your comments and input. We provide material selection presentation where you get a chance to review floor materials, ceiling materials, and wall materials. We also update the schedule and the budget and request your approval before moving forward.

Construction Documents
Construction instructions are the final set of documents that entail detailed plans, sections, blow-ups, and much more. This will aid the contractor in building your project. Our firm has a great reputation in creating complete drawings that will help ease the construction process. The more complete the drawings, the easier for the contractor and for yourself.
construction services
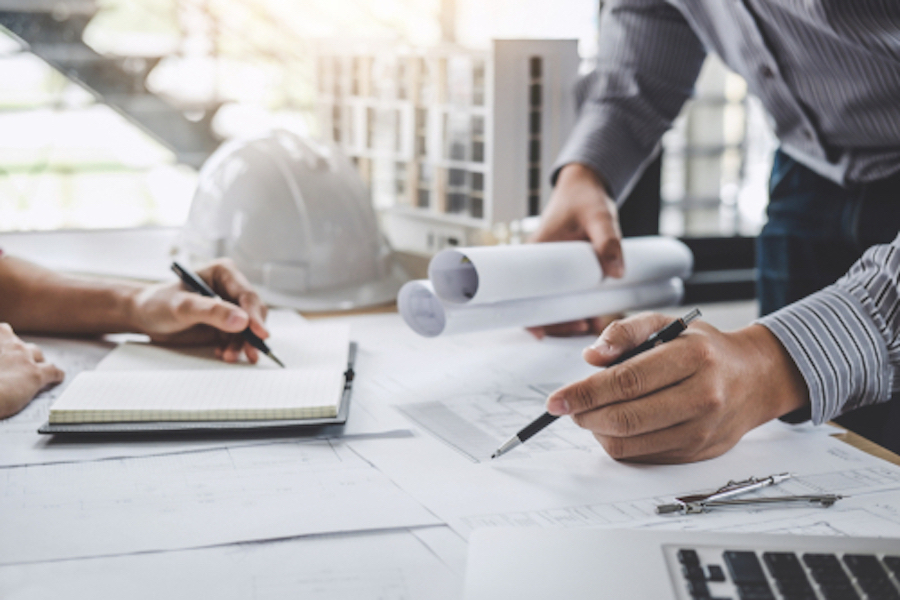
Bidding and Negotiation
This is the part of the project where we select multiple builders, we provide them with the detailed construction instructions and requirements, and they provide us with a price for building your project. At this stage we select the most qualified builder with the lowest cost.
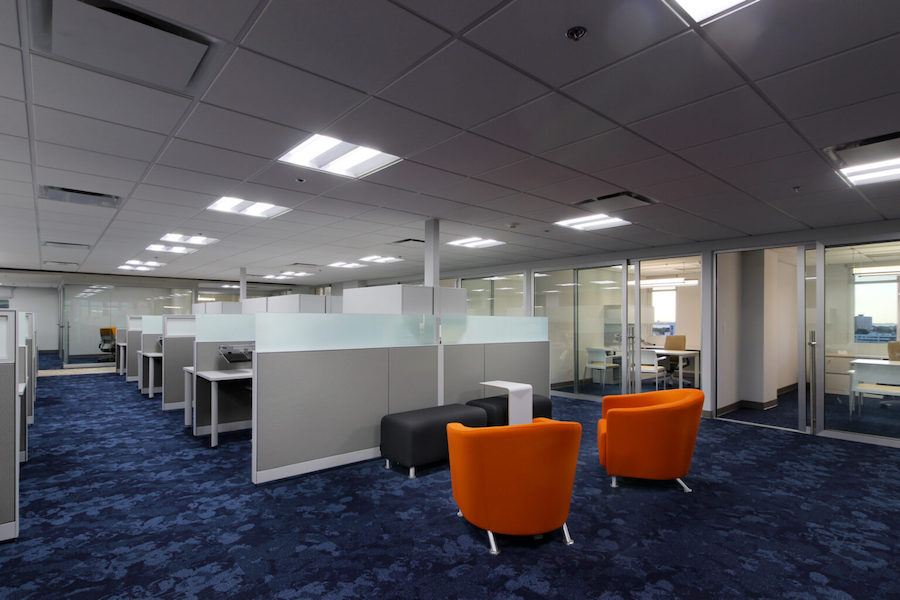
Construction Administration
At this stage we will observe that the builder is following the construction instructions that you approved and that they meet your requirements. We also make sure that he is billing you correctly, confirm to the builder the materials that he is purchasing are accurate, manage unexpected circumstances, make sure the builder is following the schedule, and defend your interests until project is completed and you are satisfied with the results.
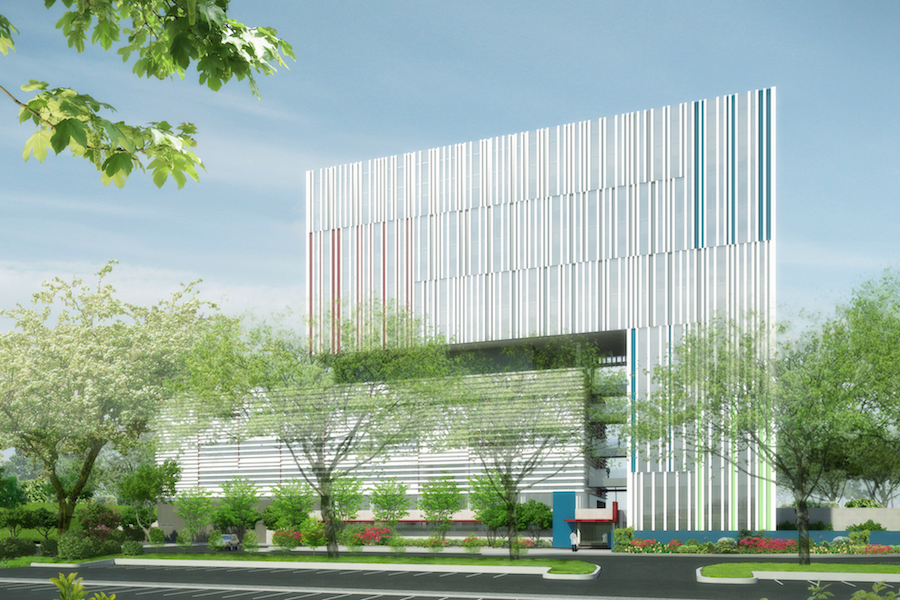
Client Satisfaction and Performance
We stick around to understand your satisfaction, to make sure the systems are performing as expected and to solve any pending details that are left for later.
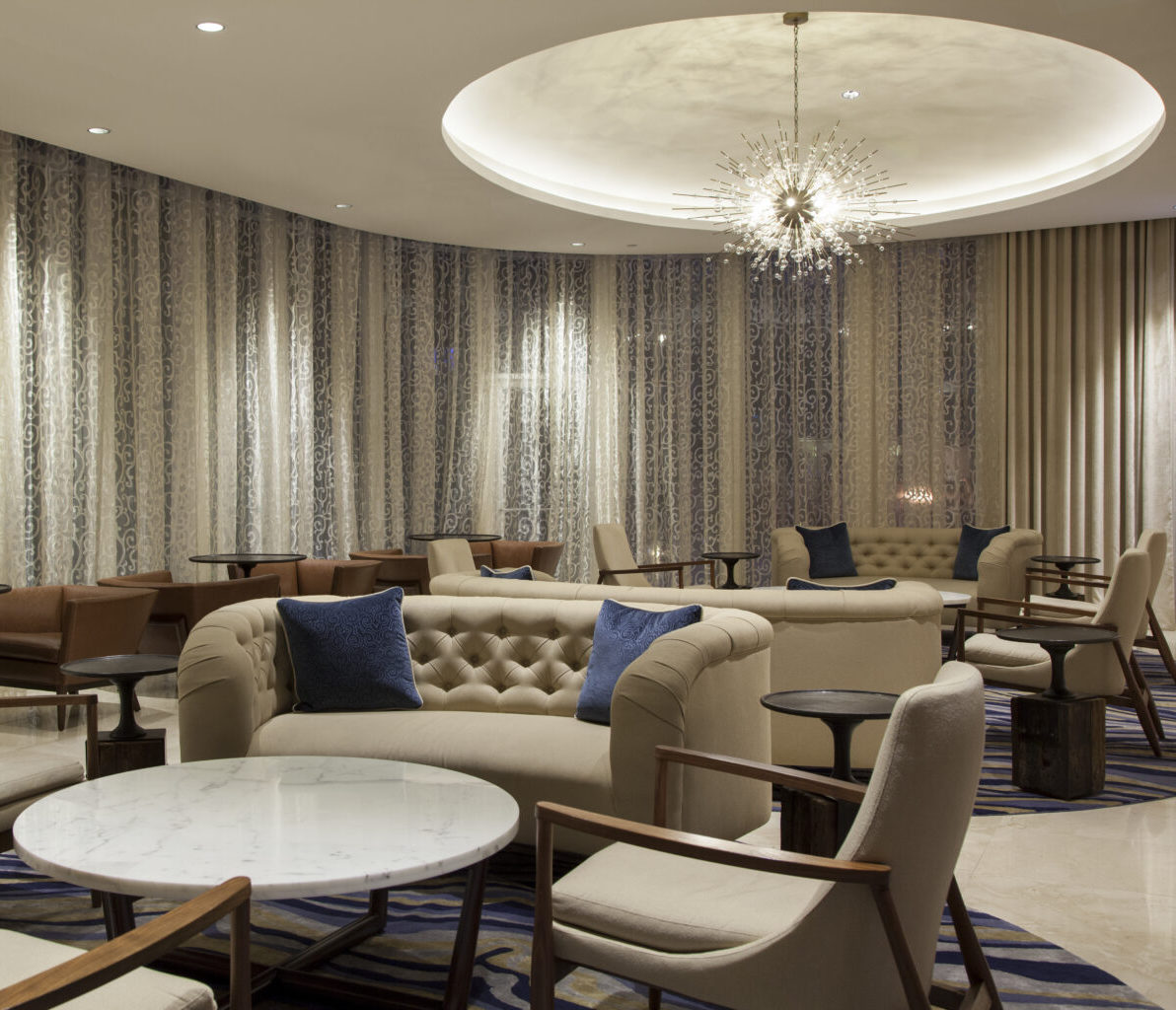
Let us serve as your
Architect of Record
We are a multidisciplinary firm that provides proficient engineering services to all our customers. Through our consultants, we provide you with the full set of services, which includes civil, structural, mechanical, electrical, interior design, and environmental engineering, among others. In today’s design and construction industry, no one firm can fully accomplish all of the tasks required; consequently, efficient teamwork, coordination, and communication are needed between all disciplines to effectively generate progress.
Other Services
- LEED Consulting
- Interior Design & FF&E
- Electrical Design
- Mechanical Design
- Structural Design
- Civil Engineering
- Plumbing and Sprinklers Design
- Permitting
Let’s start designing
your project.
Selecting an architect to work with is effortless when you get to know Arquiteg. Our distinctive and personalized approach will make you feel at ease and secure with your vision and timeline. Our work transcends the edges of the drawing table and goes beyond the dimensions of the project. We are on a mission to improve your daily life through the power of design and architecture. Contact us today to learn more.
We’re not just another
architecture firm.
With Arquiteg you enter into a partnership that will guide you through the entire creative process. We bring your ideas to life and traverse alongside you until delivery. With us, every experience is unique.
Our expertise is demonstrated
through 40+ years of work.
Our firm takes the lessons in its more than 40 years of design and allow them to heighten our modern perspective as we continue to influence the contemporary landscape on the island and beyond.
