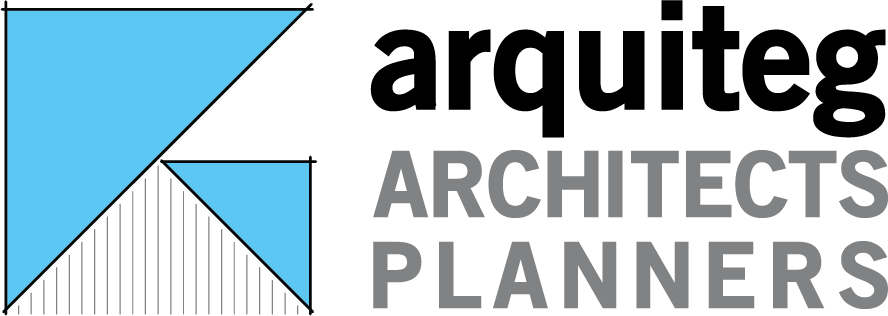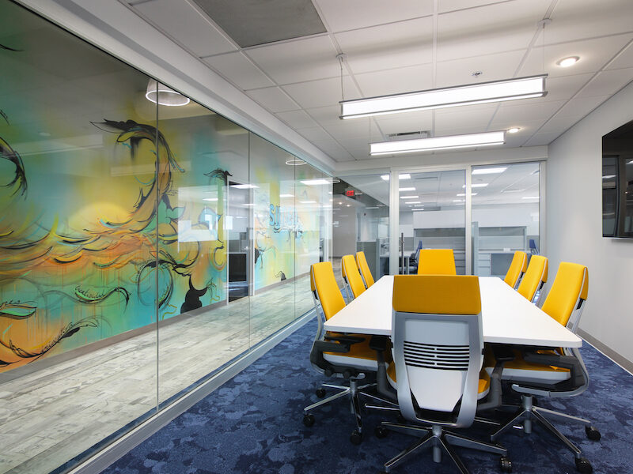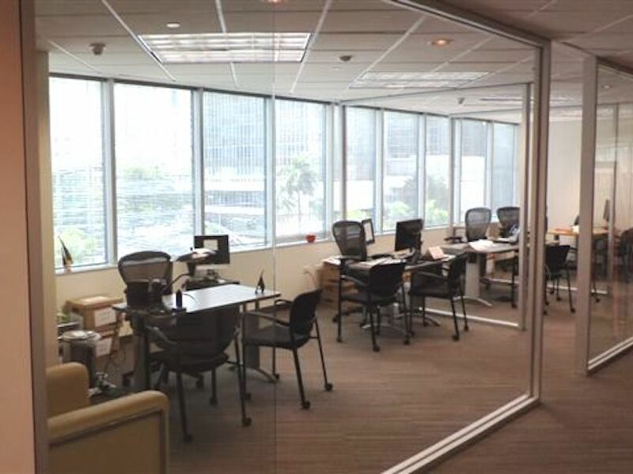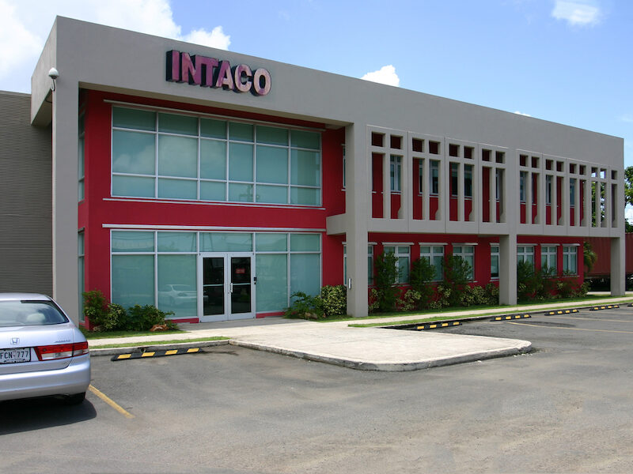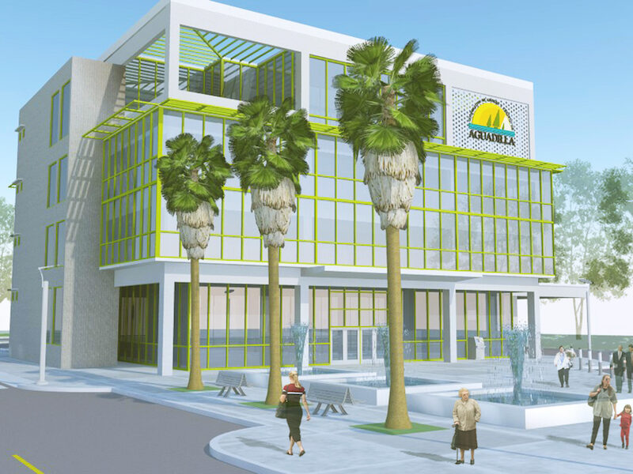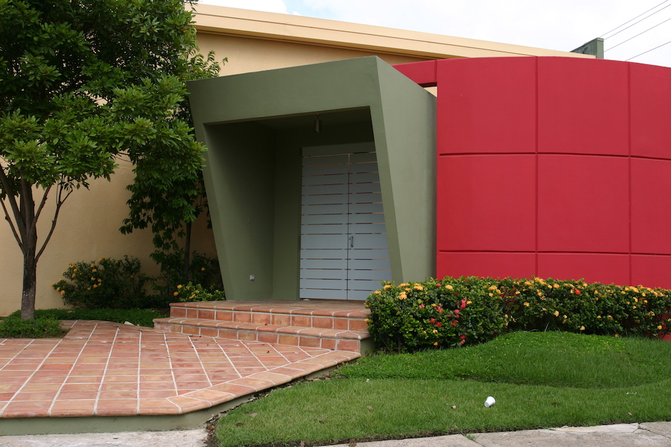
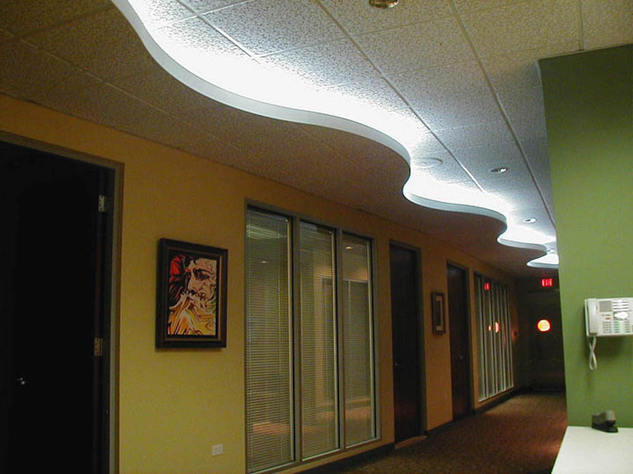
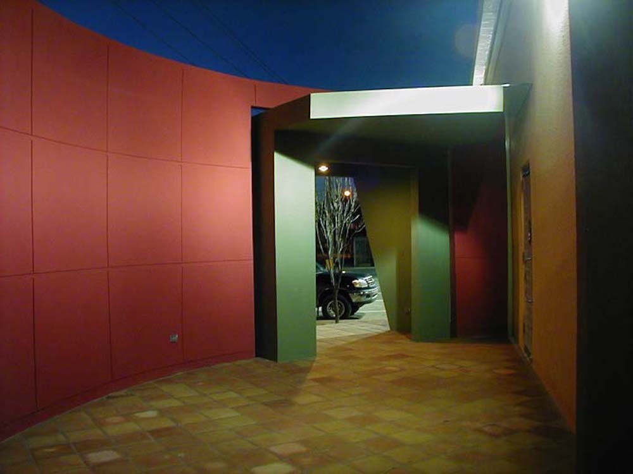
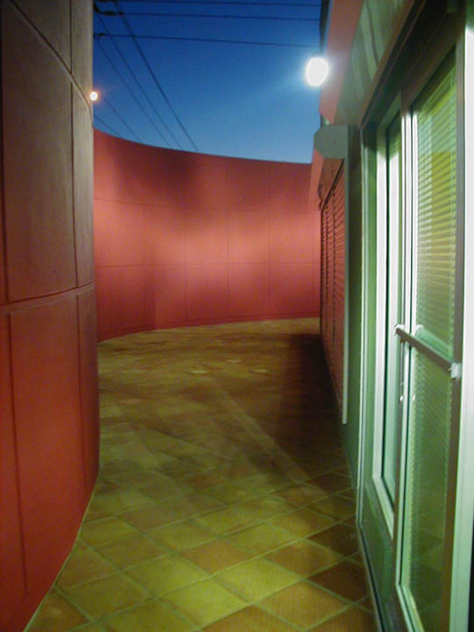
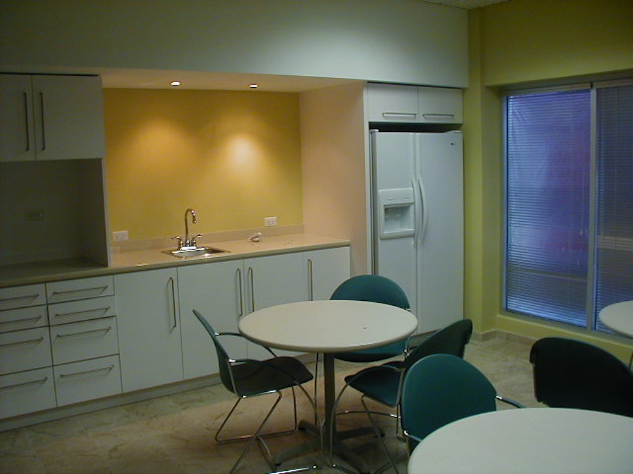
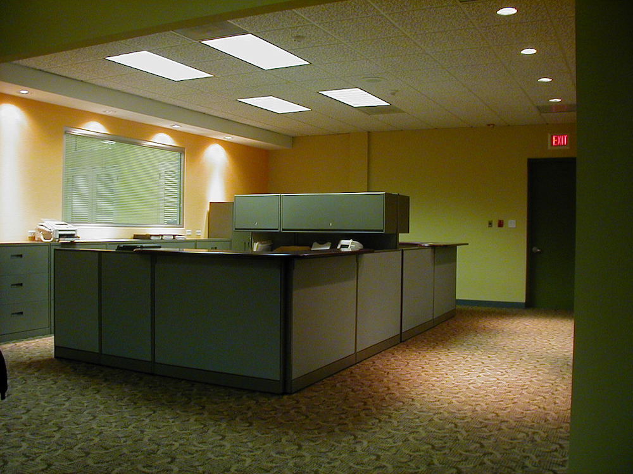
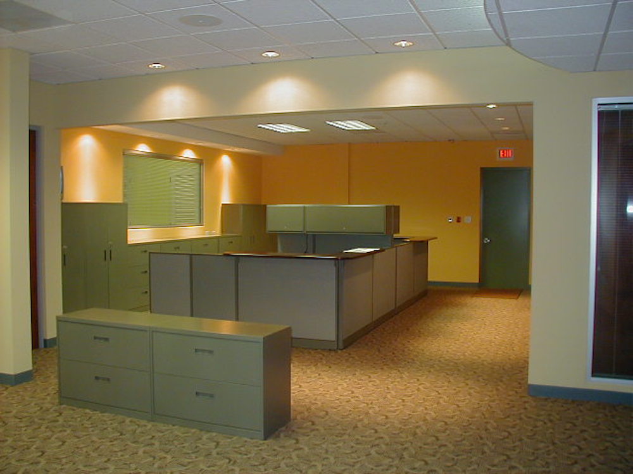
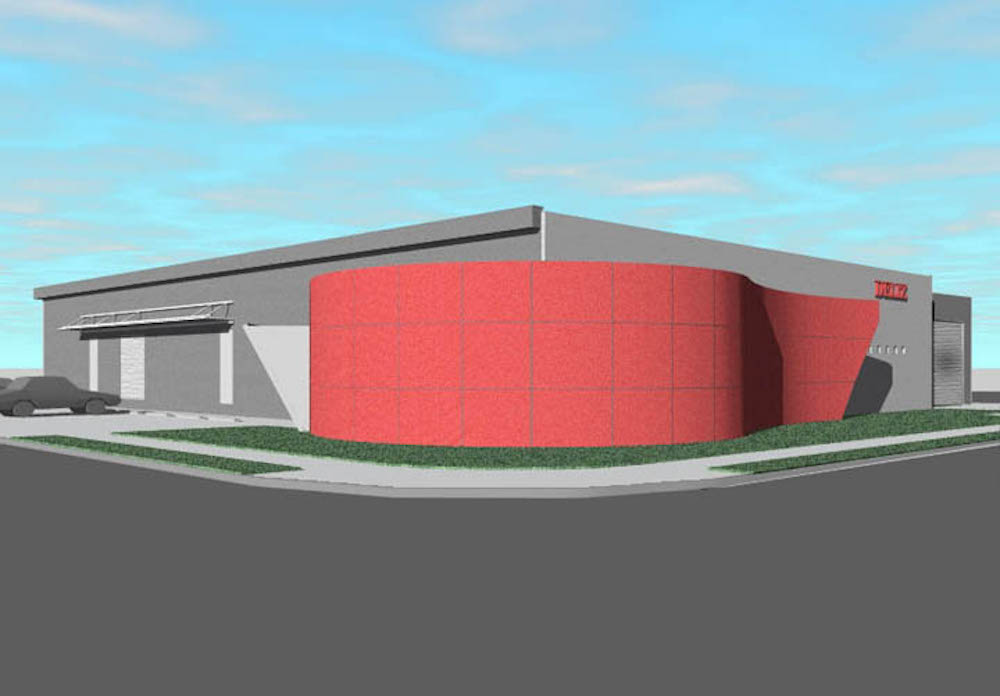
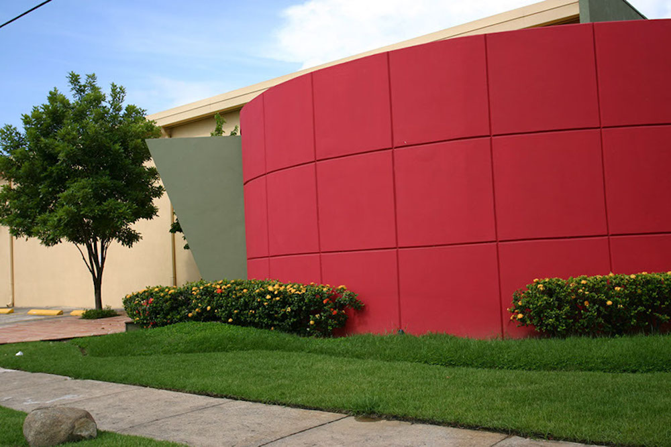
Category
Corporate OfficeDeliz Pharmaceutical
The project’s main challenge was to remodel and to create a new, modern and innovative image for an existing warehouse located between old industrial buildings. This office building for pharmaceutical products distribution was designed using many different soft curves reflected through its interior ceiling lines and its main exterior red wall. The use of interior colors was used to make a high modern look that was further emphasized by playing with the use of direct and indirect lighting. Vibrant colors were used to create a contrast effect between the building and its existing exterior context, accentuating the main curved wall while maintaining the main building block with a neutral color. The project’s program included a welcoming reception area, two conference rooms, stock area, offices, a kitchenette and an open courtyard closed to the exterior streets in order to provide a private and warm area for exhibitions and parties.
