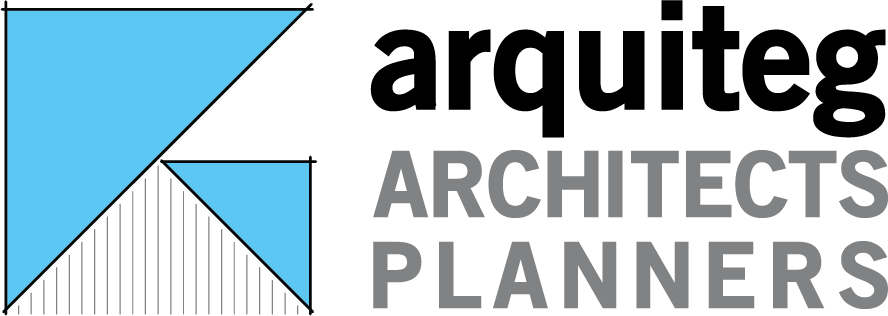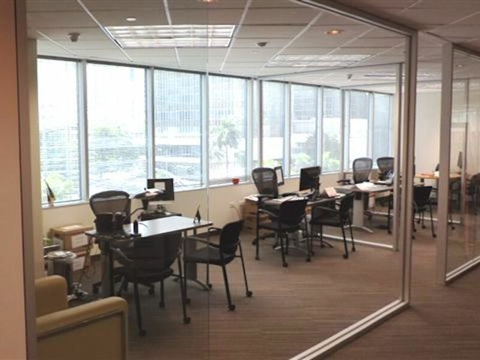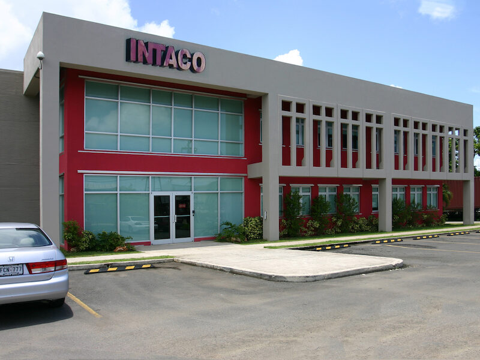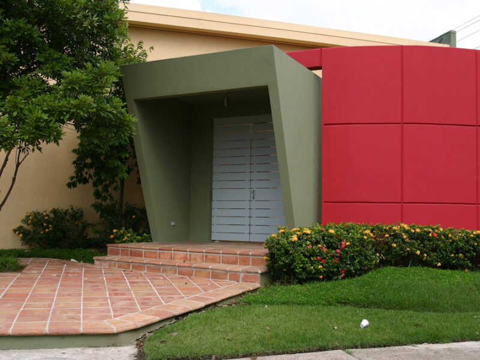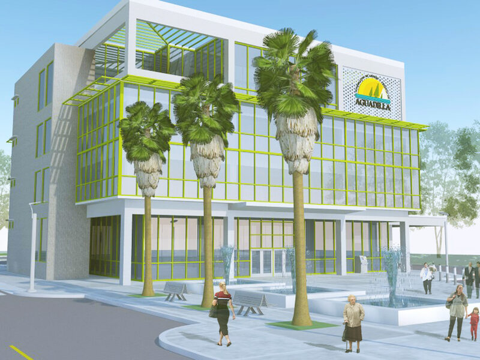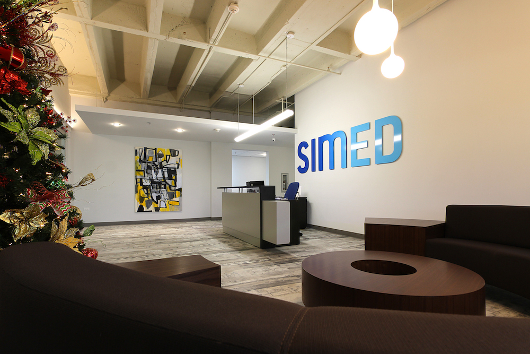
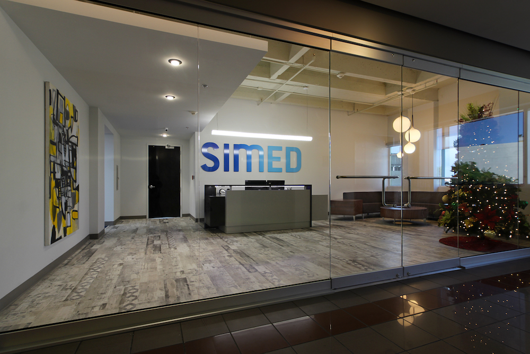
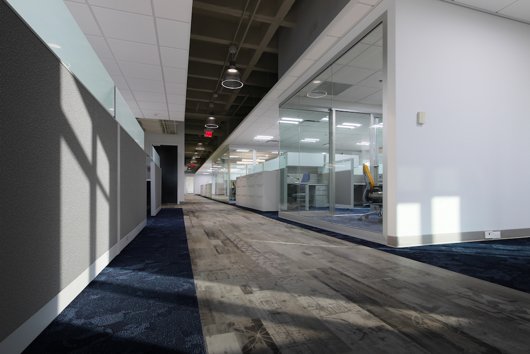
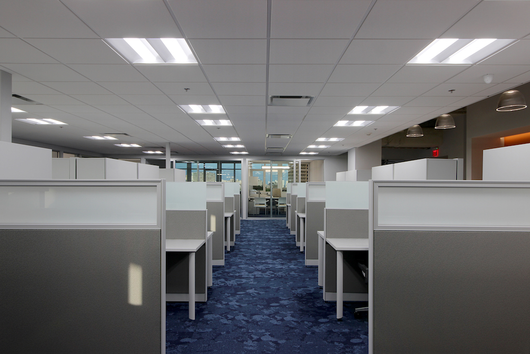
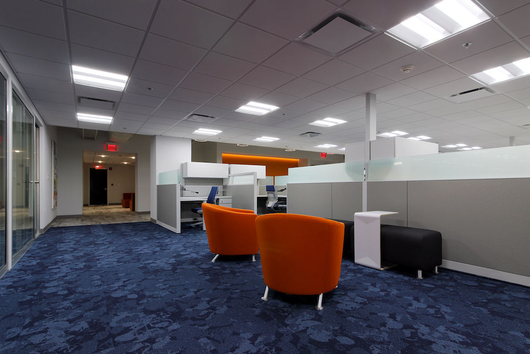
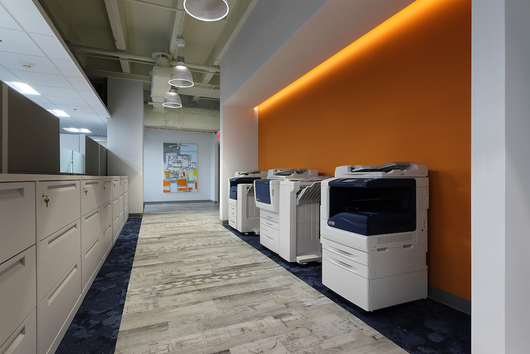
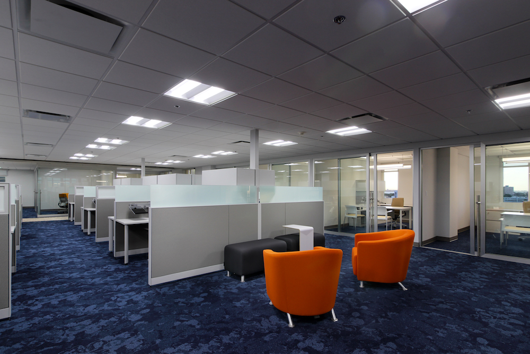
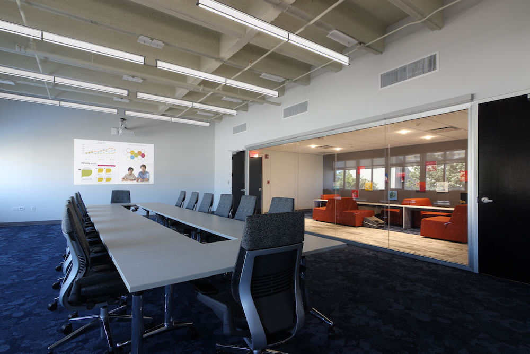
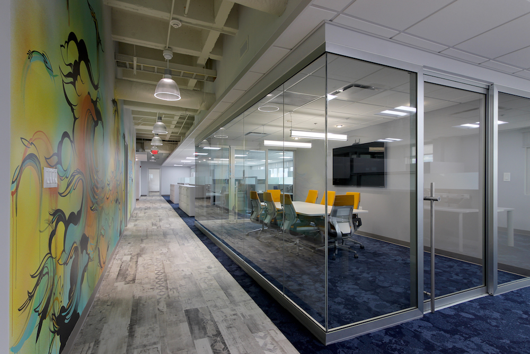
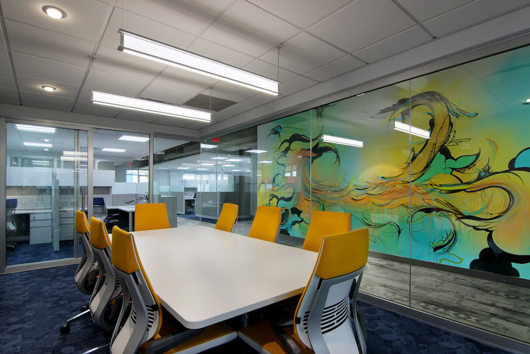
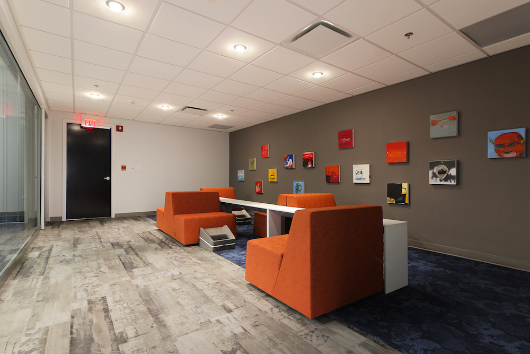
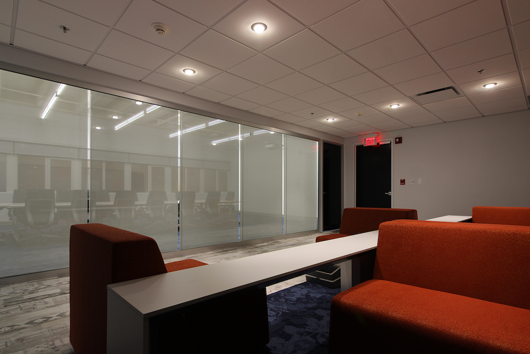
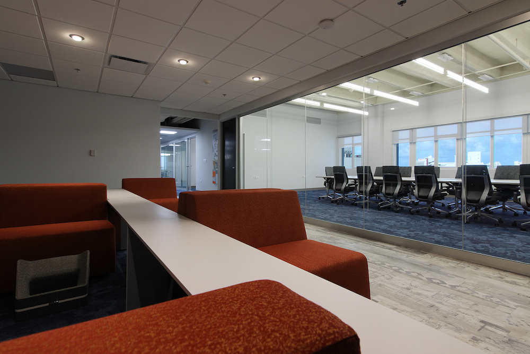
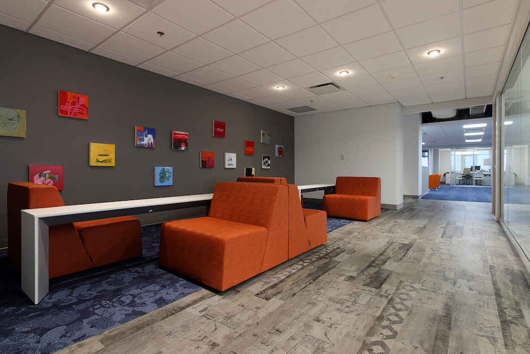
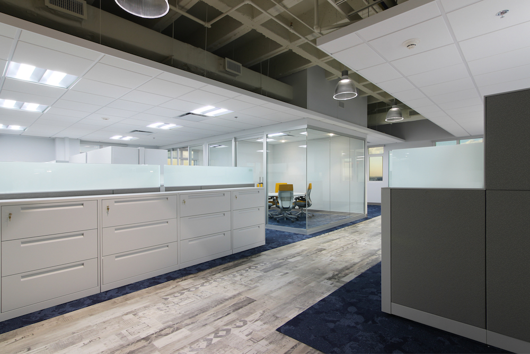
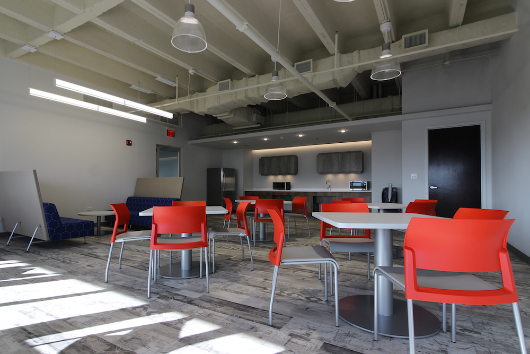
Category
Corporate OfficeSIMED Headquarters
Located at the 5th floor of the Centro Europa office building in a dynamic part of Santurce, the renovation of SIMED medical Insurance offices was conceived as a modern approach to office life with refreshing new materials and modern lighting and furniture. Sparks of color and interesting textures harmonize with the pure solid planes, the strict suspension grids and the stern look of the exposed structural and mechanical systems. The main feature in this project is the use of glass partitions, which result in natural illumination throughout the open-plan work areas while also giving a fresh touch to the offices. One of the most interesting challenges in this renovation was incorporating an exposed ceiling. The space would benefit from the additional height, giving a feeling of openness. Additionally, this liberates the plenum area in strategic places while interacting with ceiling planes that vary in height and materials, allowing the transition to different spaces. Areas determined for gathering or circulation use the same language of textured vinyl floors, exposed ceilings, and suspended ceiling systems as floating planes, complemented by modern furniture. Specific portions of this project were reused as requested by the owner. Some existing gypsum board walls were reused and complemented with glass partitions. Data room finishes were refurbished and most of the A/C ducts were reused and some portions relocated for esthetic purposes.
Ready to get started on your project?
