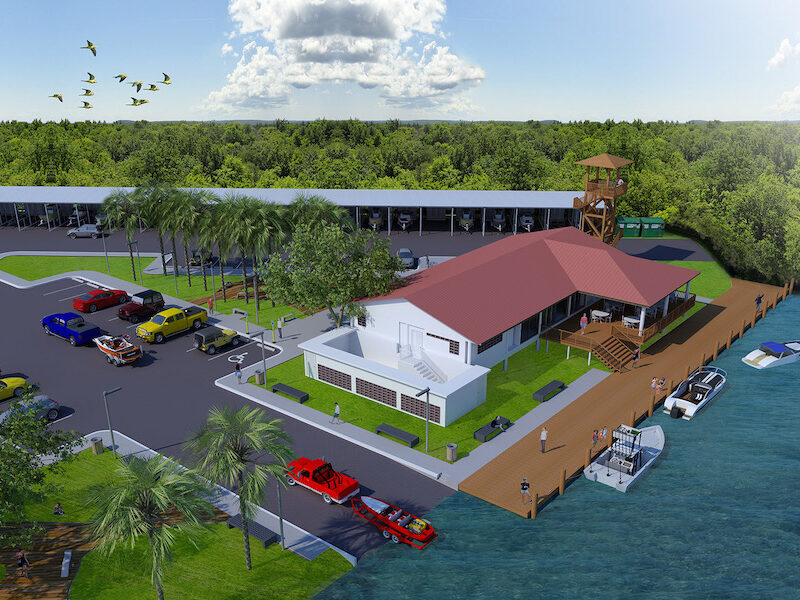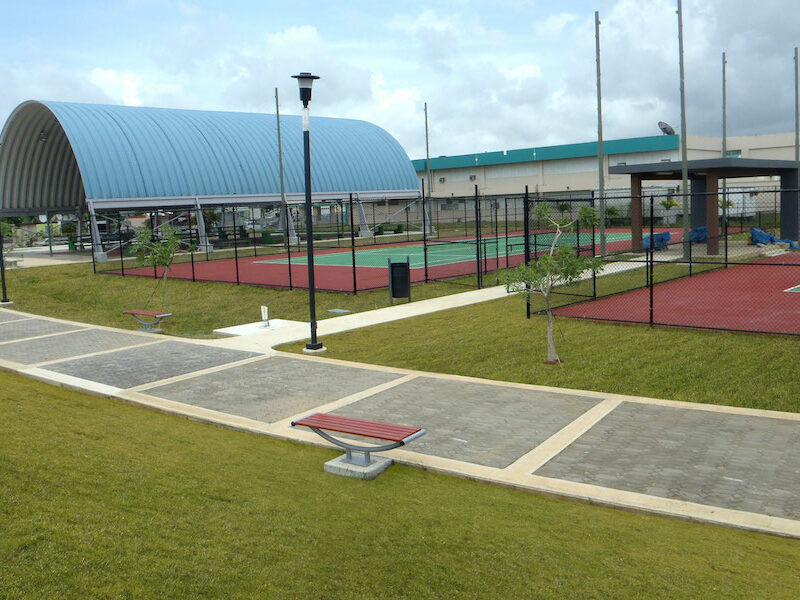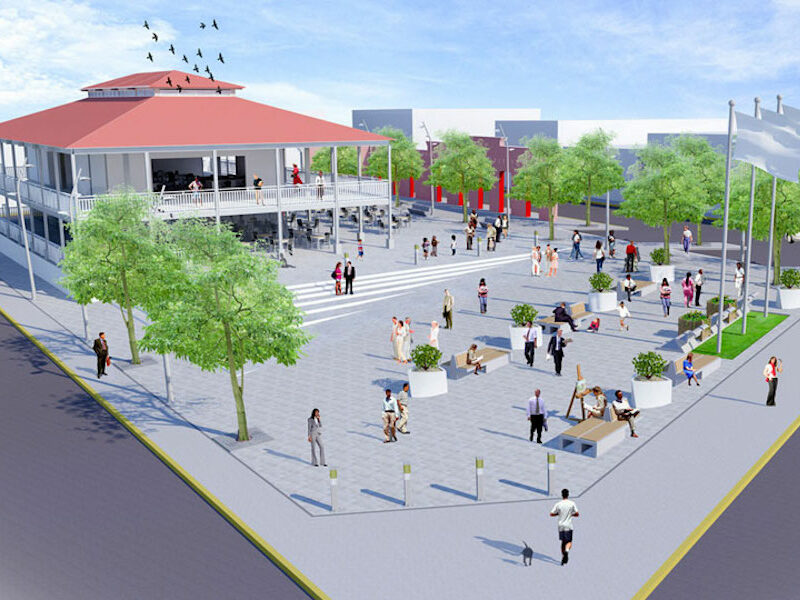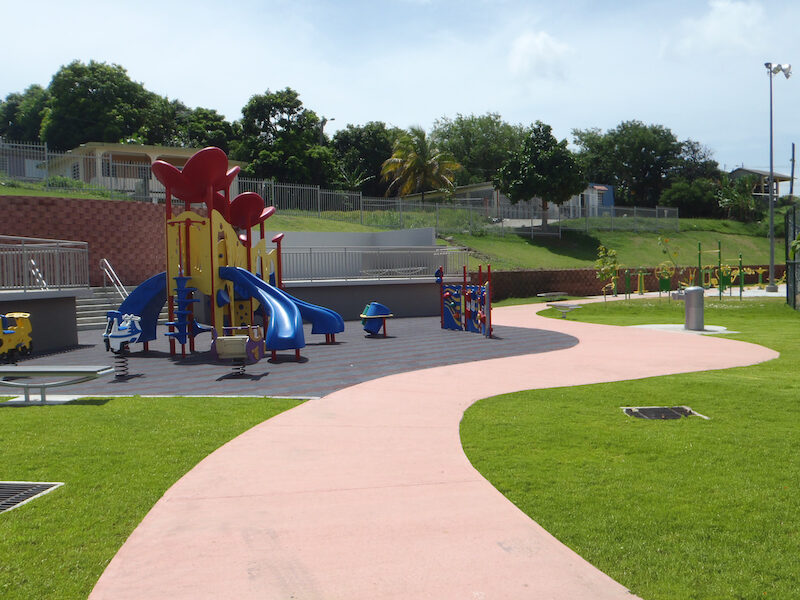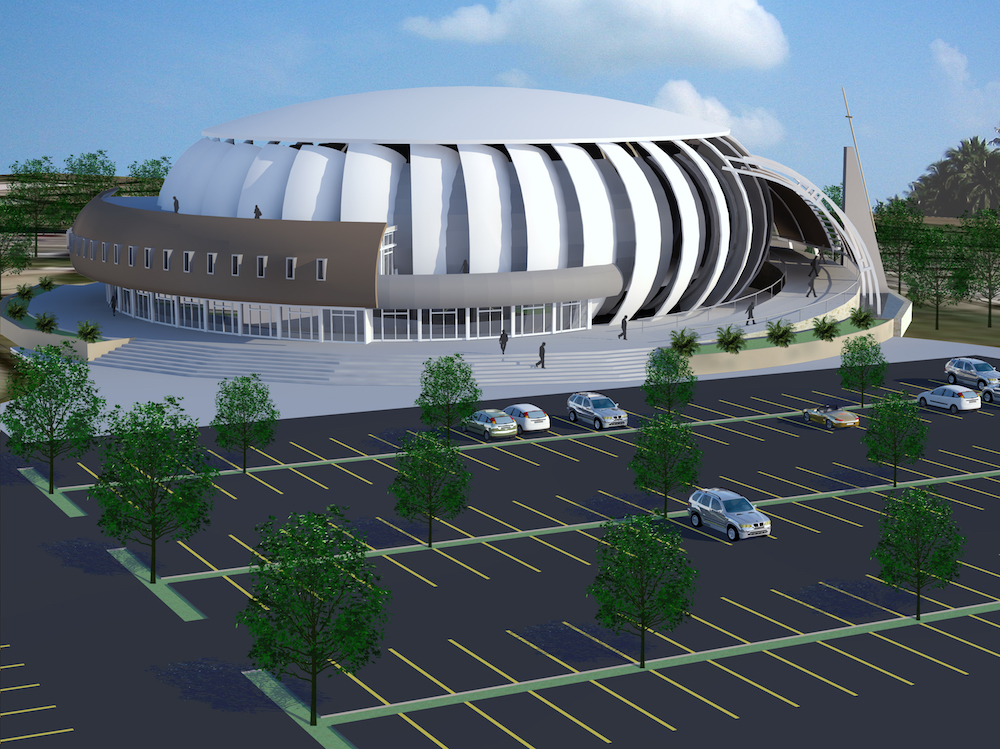
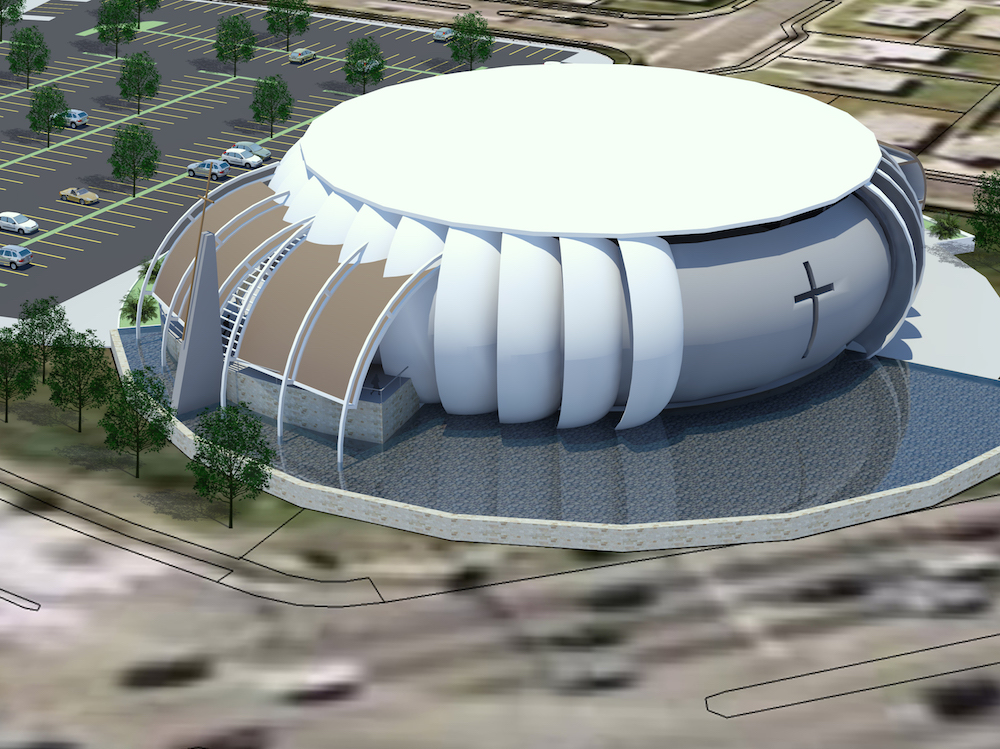
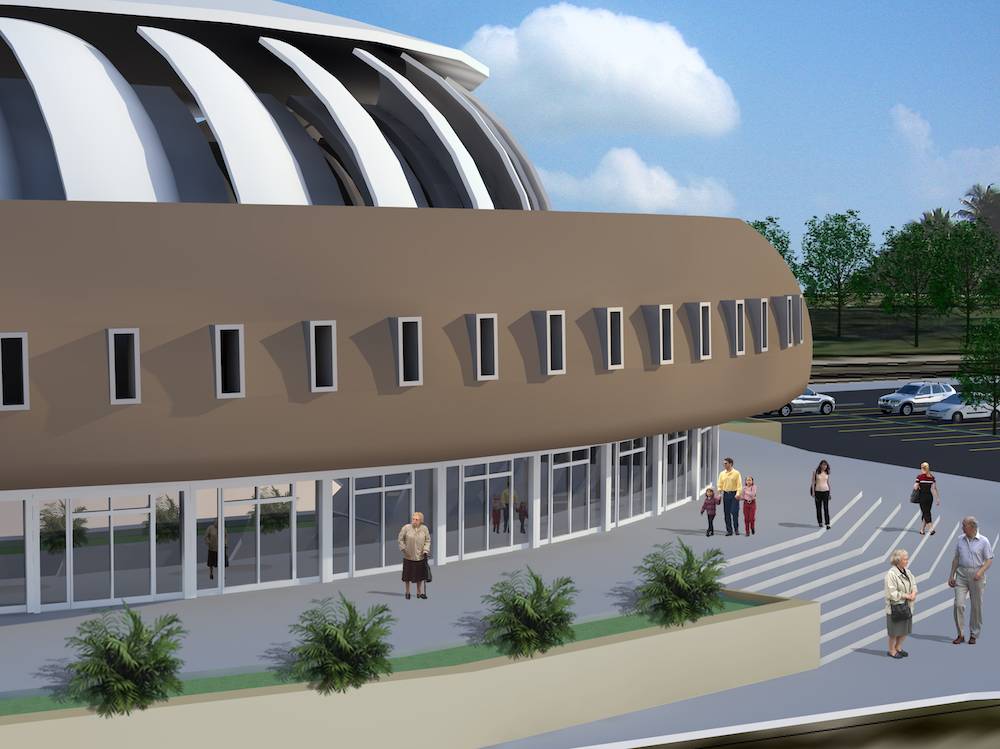
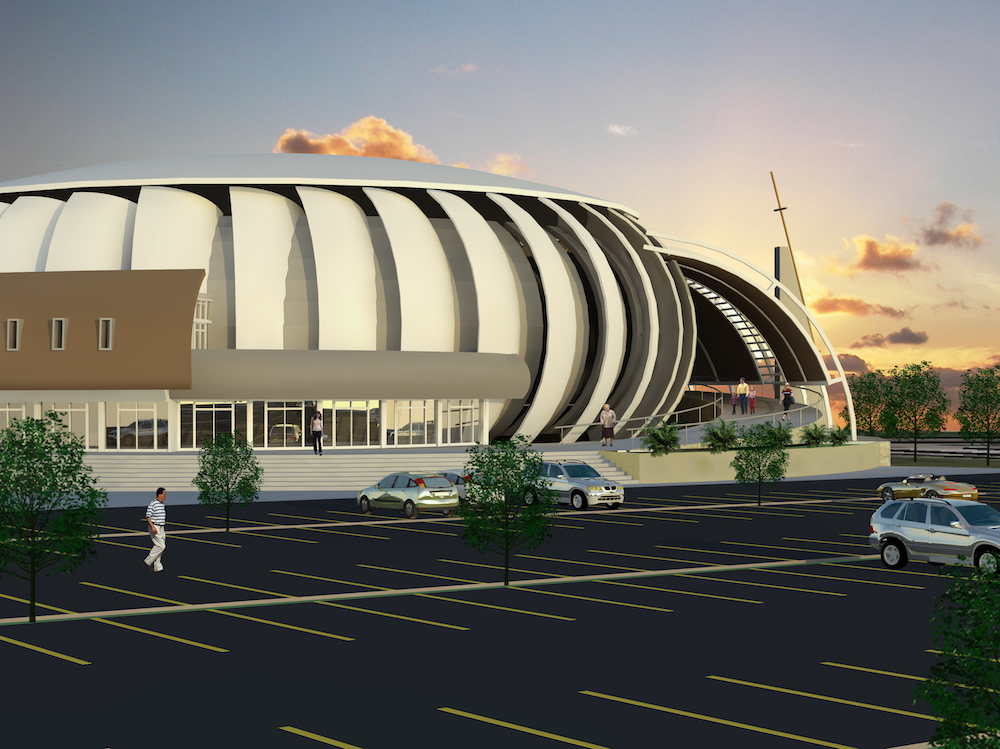
Category
Public AssemblySpiral Church in Canovanas, PR
The church’s circular plan approach comes from the theater-like arrangement of the sanctuary seating. The design concept approach following this condition was to access the structure from a path that comes from the parking lot and wraps around the structure entering the sanctuary through the second floor. This approach later developed into the idea of a sea shell structure. The joints of the seashell will evolve into prefabricated fins that allow natural lighting to enter the interior of the sanctuary. The project consists of the construction of a 36,685 sq ft church complex located in the Canóvanas Municipality of Puerto Rico. The Church complex is located on a 17,796 sm site with a capacity to accommodate 529 parking spaces. The building is divided into 5 main areas of use: the Altar, the Sanctuary, Classrooms, Administrative offices, and Capacitation area. The Sanctuary area offers a seating arrangement that serves 1,500 church members. The complex includes in its facilities spaces such as classrooms, nursery, library, conference room, recording rooms, administrative offices, cafeteria, and multipurpose room, among others.
Ready to get started on your project?

