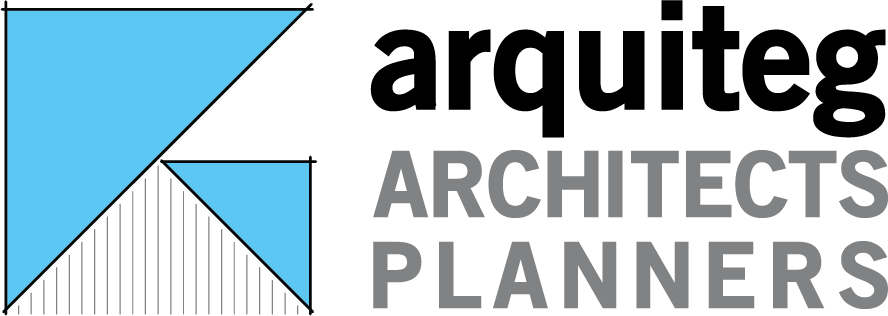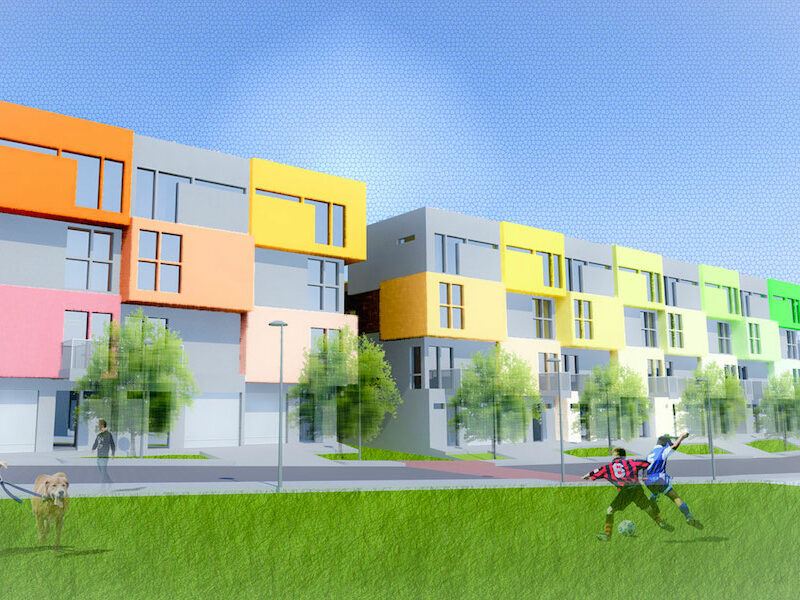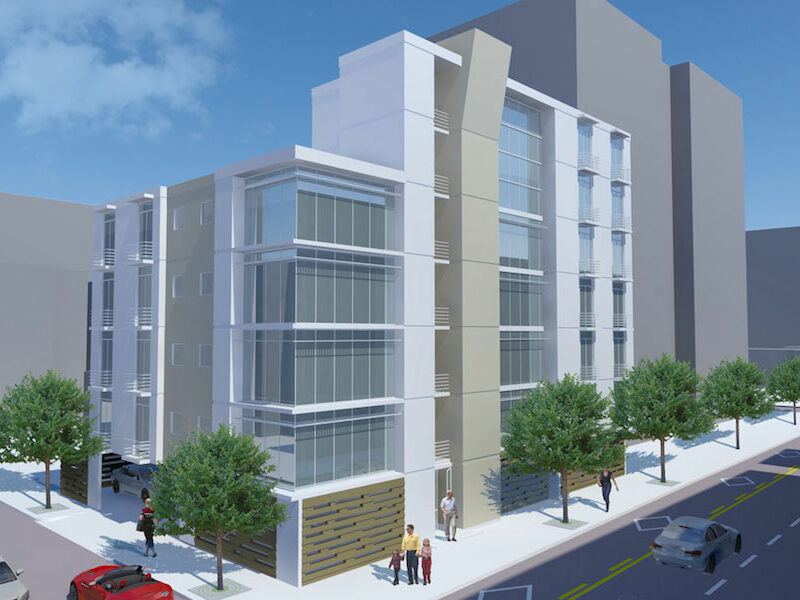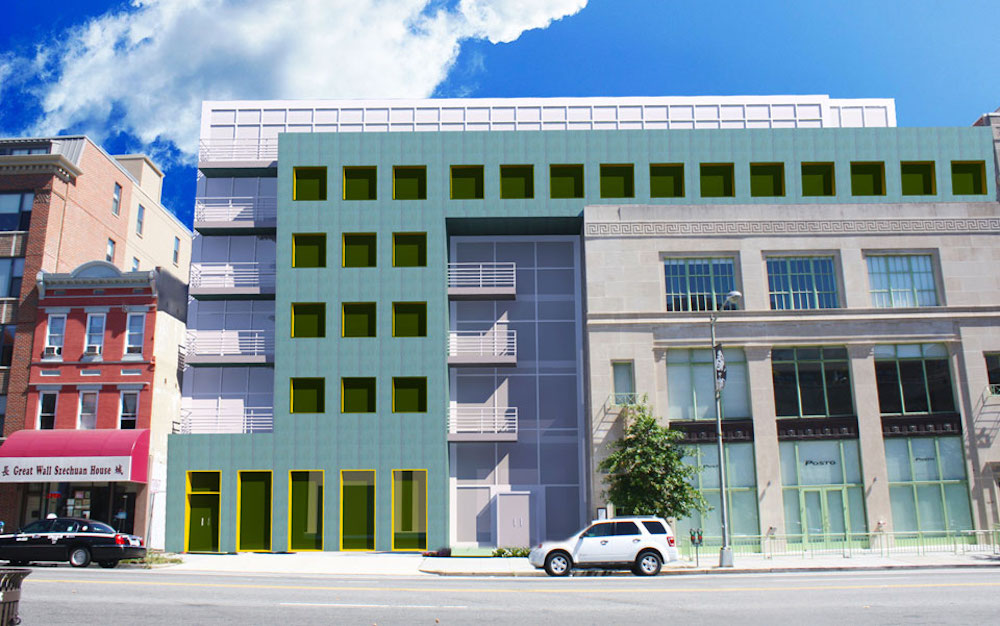
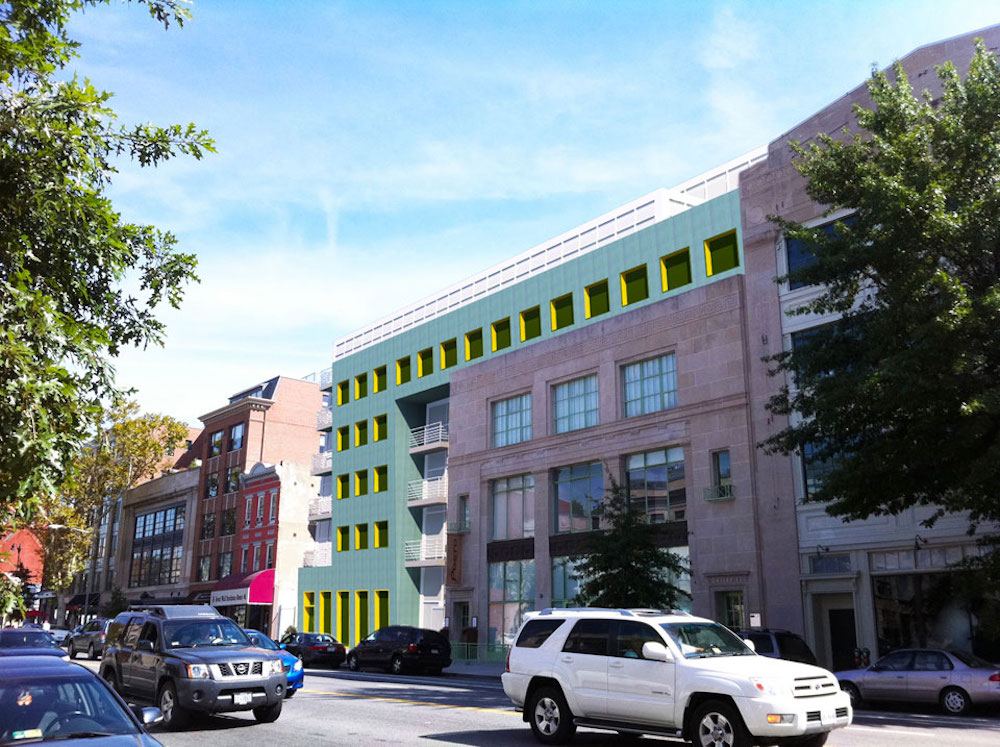

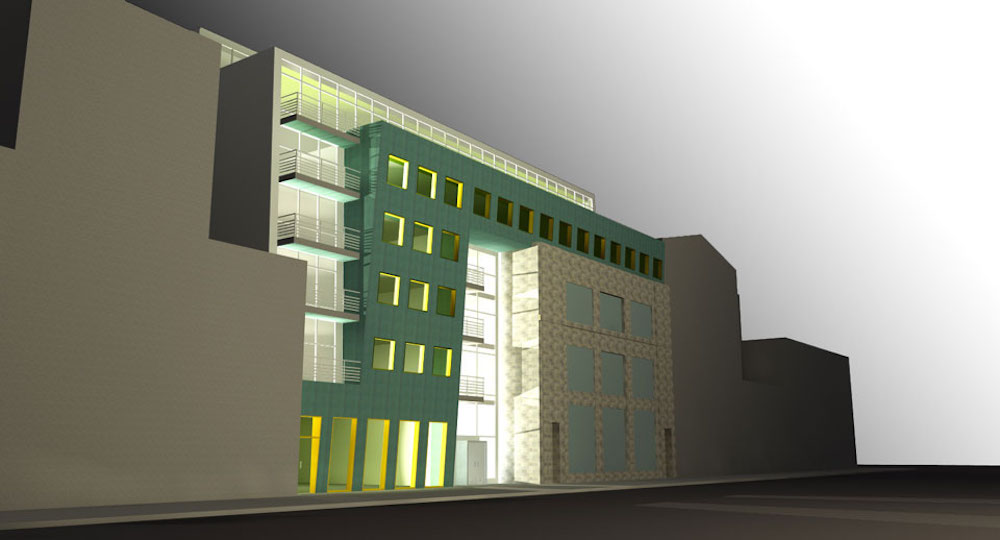
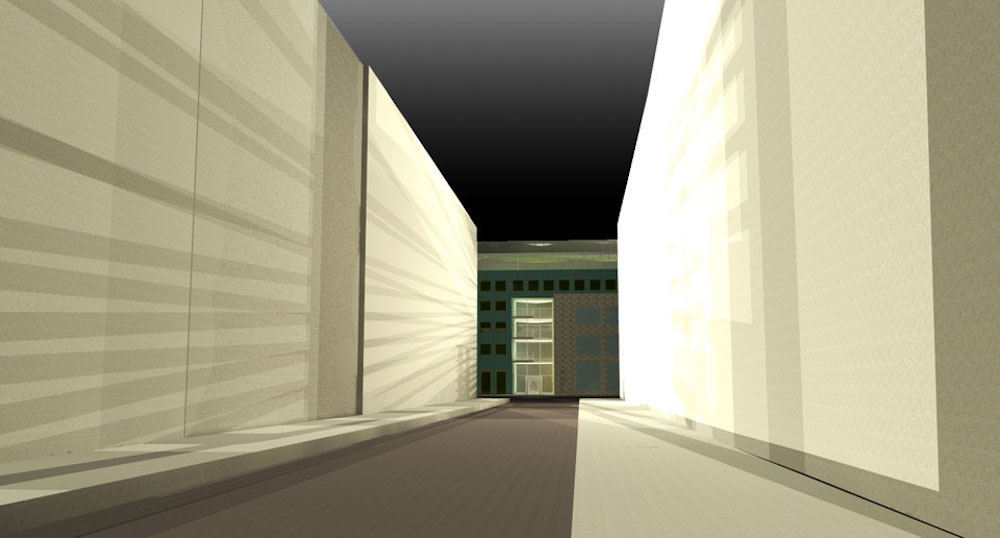
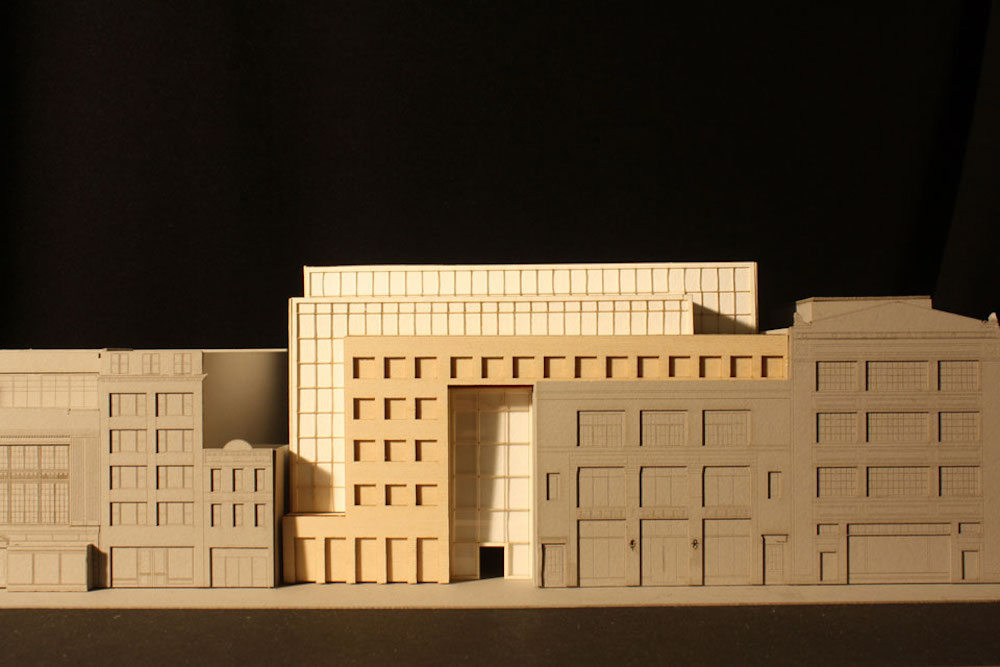

Category
Multifamily ProjectsVoid Apartment Building
The Void Apartment Building is located in Washington D.C., and has a total area of 145,000 sq ft. This apartment building design is intended to preserve and embrace the historic building to its right. By setting back the building we can create a frame for the historic building while at the same time, maximize the floor area ratio of the site in order to obtain the largest amount of usable apartments. By setting back further the top floor of the building and changing the materials of the facade, we can create an illusion that the building is not as tall as it actually is, which helps to merge the building into the fabric of the street. This is intended to respect the height of the nearby building, as well as to create a pedestrian-friendly scale. From no point in this street can you tell there is another floor. Setting the top floor back also creates large terraces for the most luxurious apartments. The glass void in the center mimics the nearby Historical Building scale which helps tell the story of what possibly was there in the past. On the bottom floor, the new building will have retail space in order to properly integrate with the community fabric and to promote a pedestrian-friendly neighborhood.
Ready to get started on your project?
