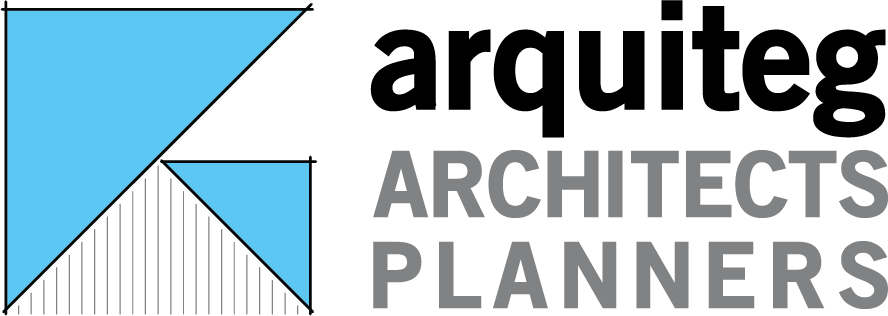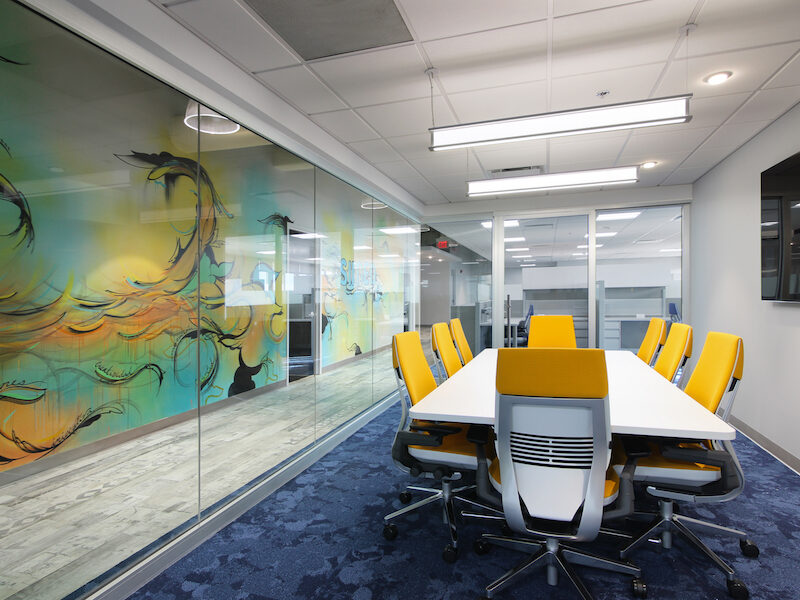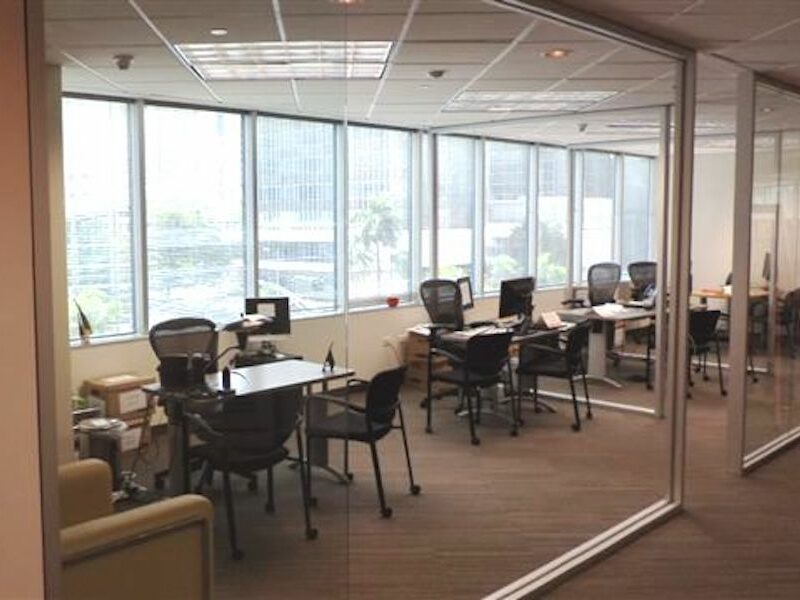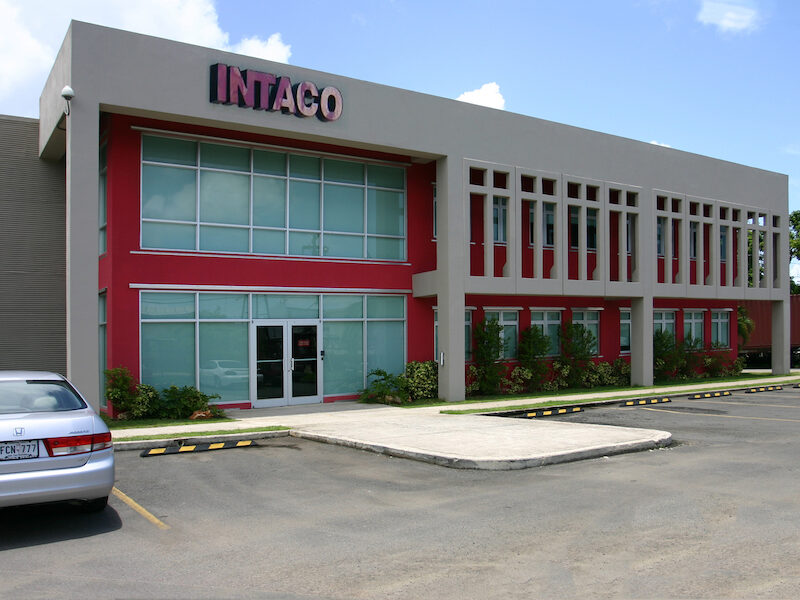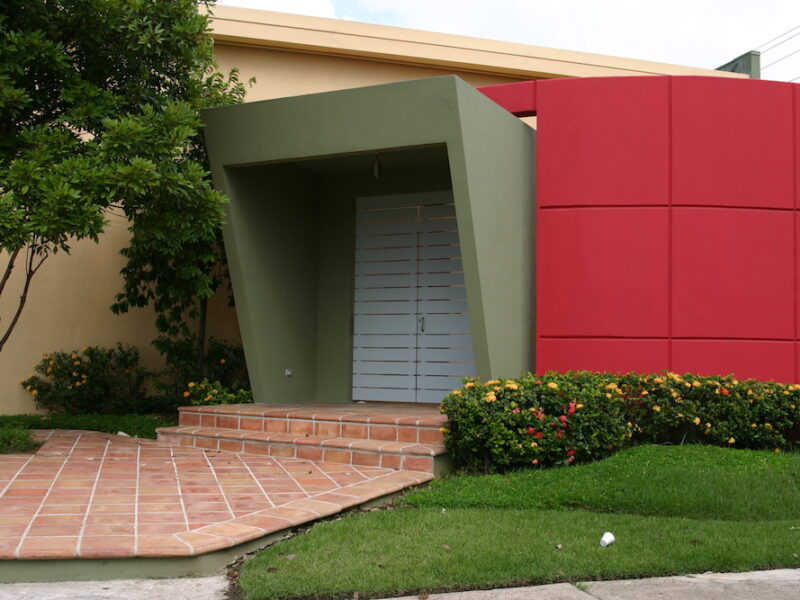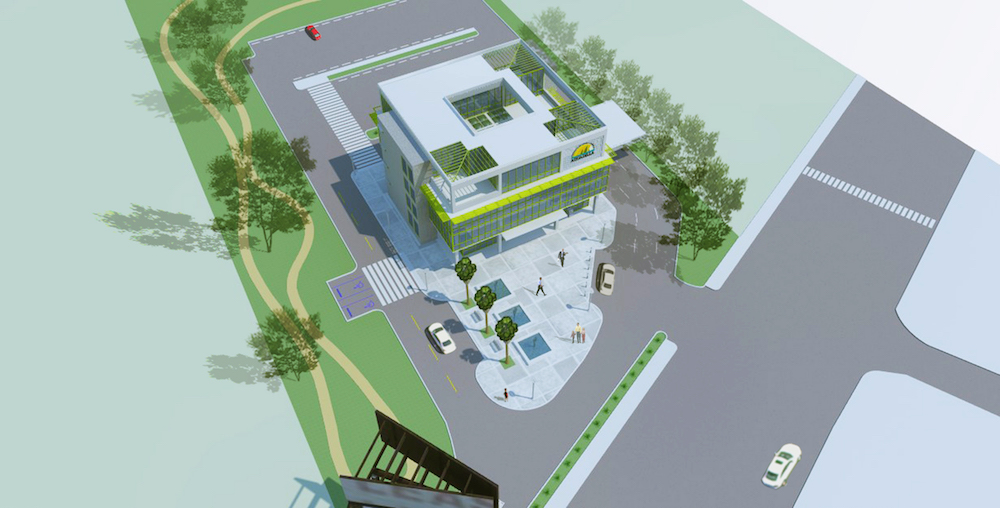
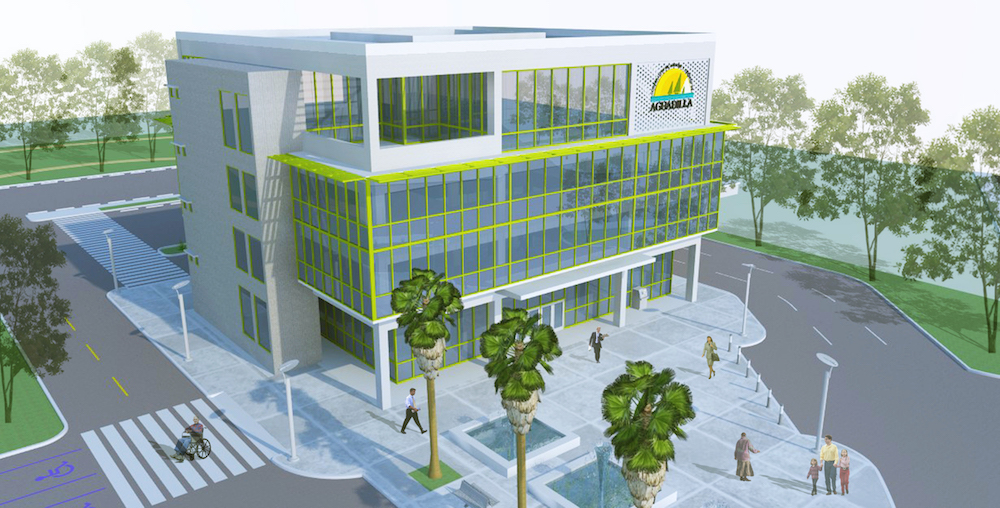
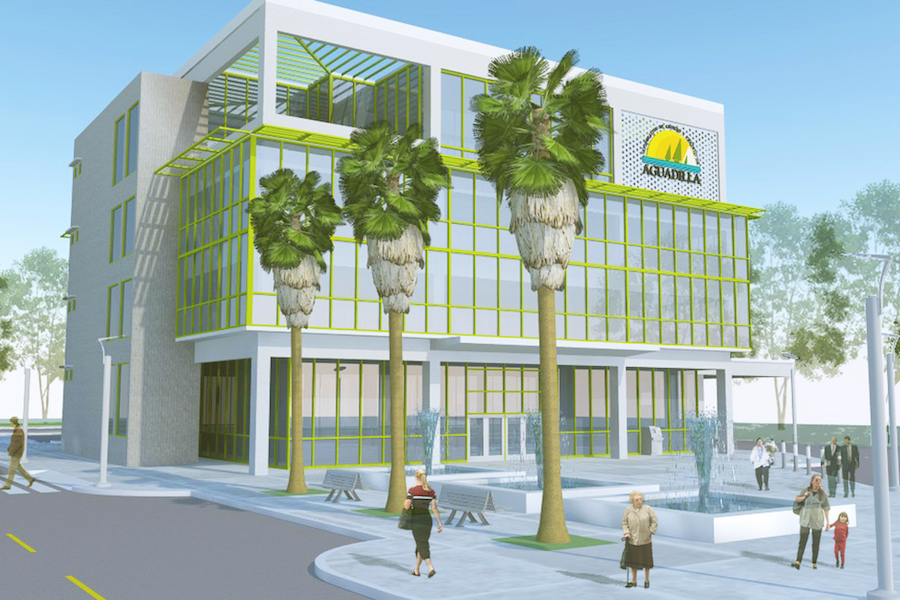
Category
Corporate OfficeCooperativa de Ahorro y Créditos, Aguadilla, PR
The project site is located on PR-2 in Aguadilla, Puerto Rico on a 10,000 sm lot. The project consists of new facilities for the Cooperativa de Ahorro y Créditos de Aguadilla. The 21,000 sq ft building was placed in the center of the lot in order to provide a continuous vehicular access all around including drop-off areas and a drive-thru area for the tellers. It was placed on a 45 degree angle for a direct view of the building from the road. There is a plaza located in front of the building’s main entrance. The project also includes 60 parking spaces and a jogging track around the parking area surrounded by trees. As part of the project scope, there was a plan for the conservation and mitigation of existing native plants and trees located in the project site in order to provide a more ecological design and development. This modern building has four floors with an open floor plan design which allows for a dynamic arrangement of the offices. The atrium in the center is visually connecting all floors. A double green glass envelope surrounds the building providing the entrance of natural illumination and views of all of its surroundings without sacrificing the interior environmental control. The program consist of the Cooperativa teller area(2,500 sq ft) and a restaurant (2,500 sq ft) on the first floor, office areas on the second and third floors (5,000 sq ft each) including the Cooperativa de Vida and the Cosvi offices, a gym (2,500 sq ft) and a multi-sectional activities room (2,500 sq ft) on the fourth floor including open terraces.
Ready to get started on your project?
