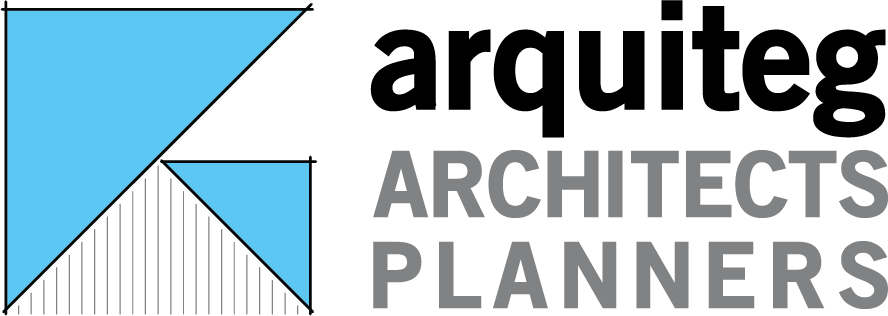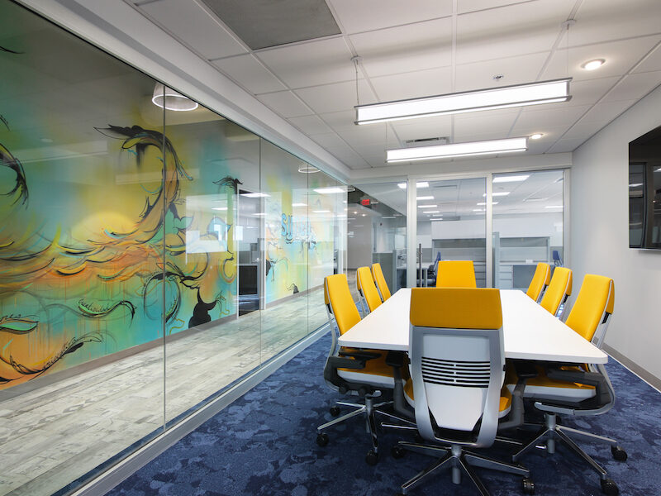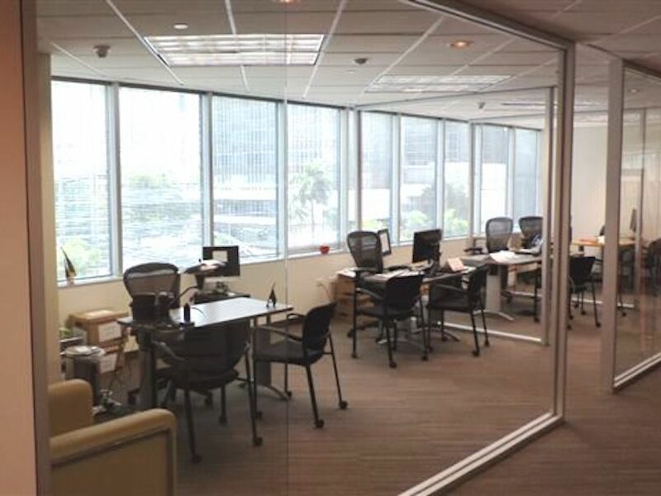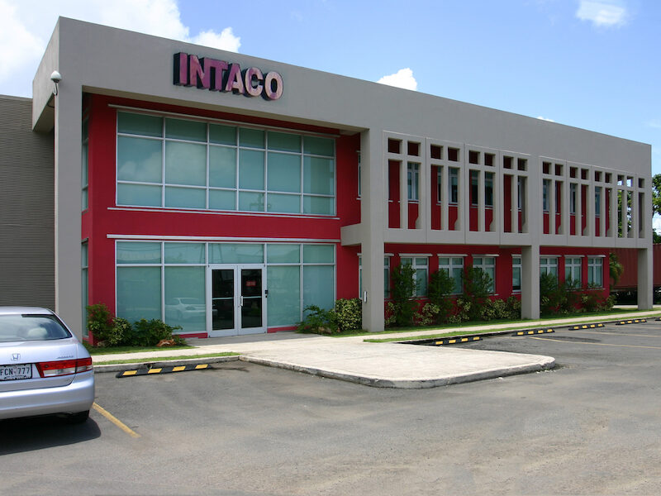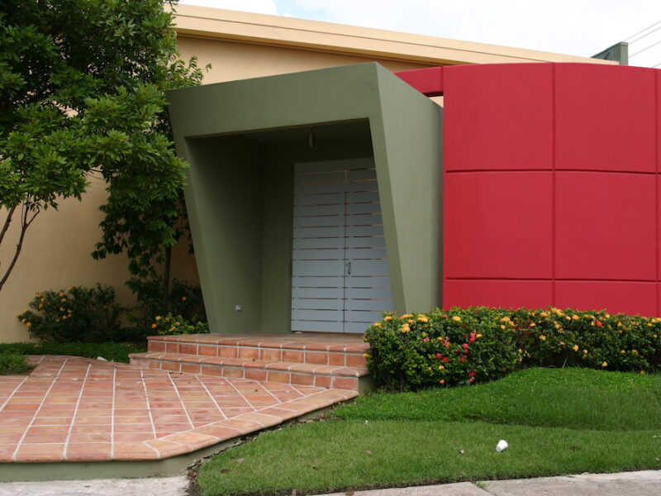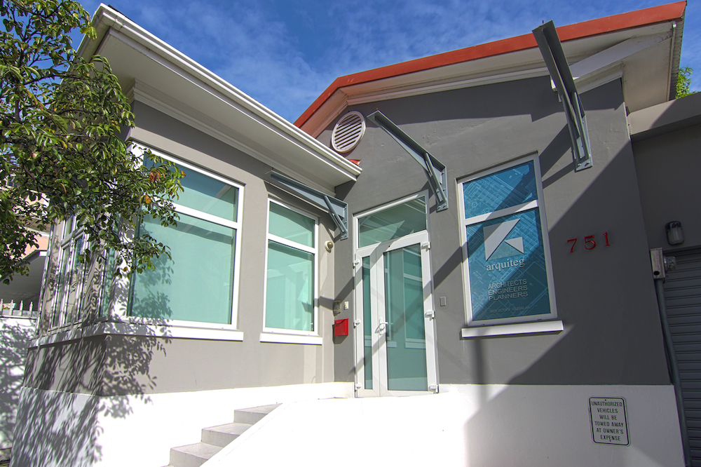
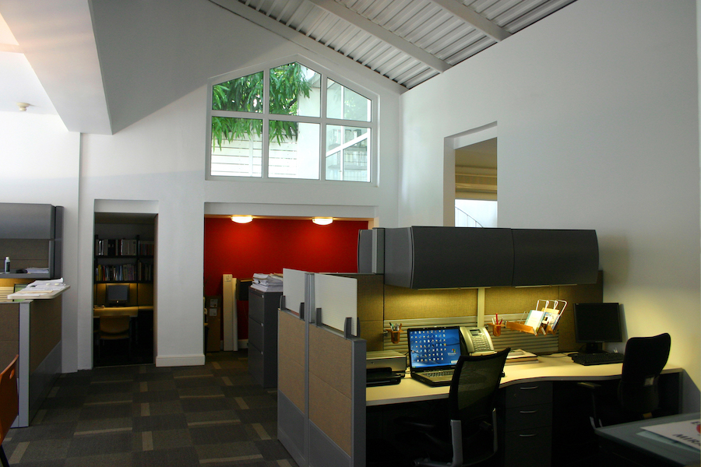
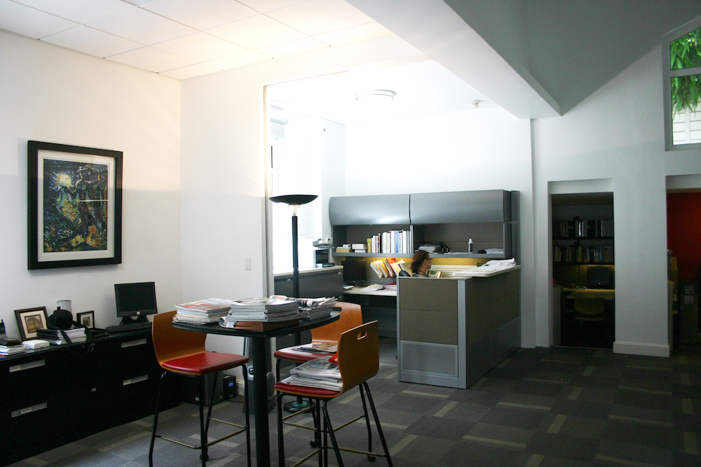
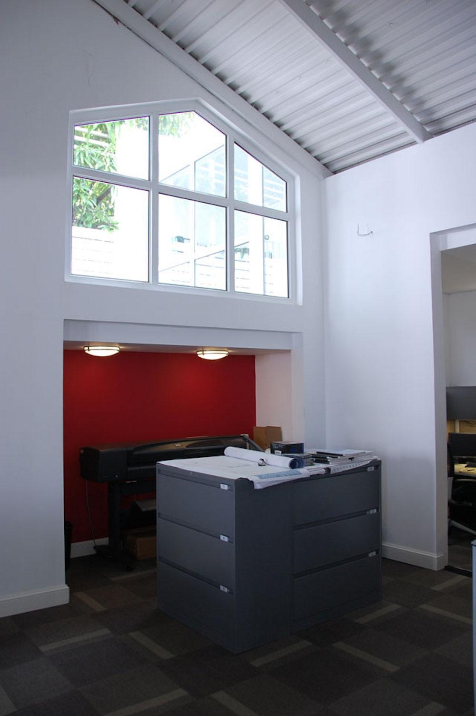
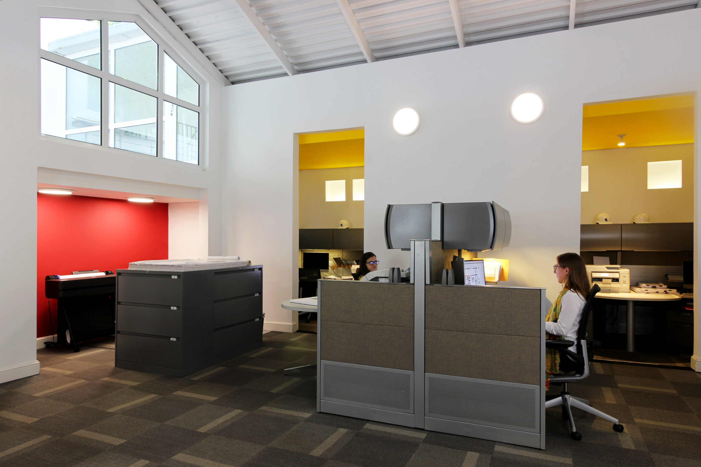
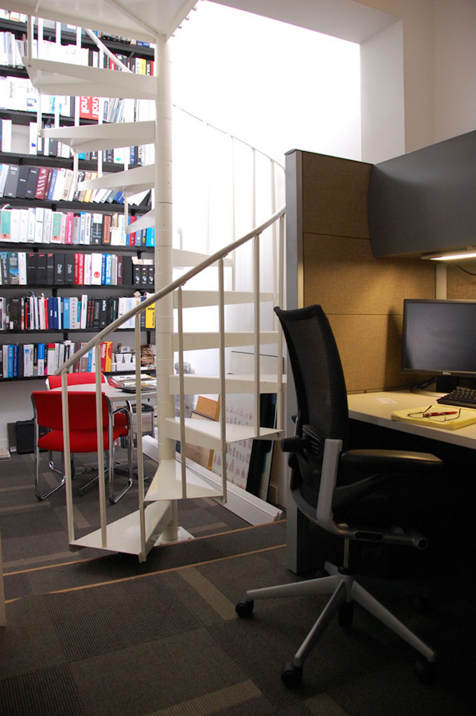
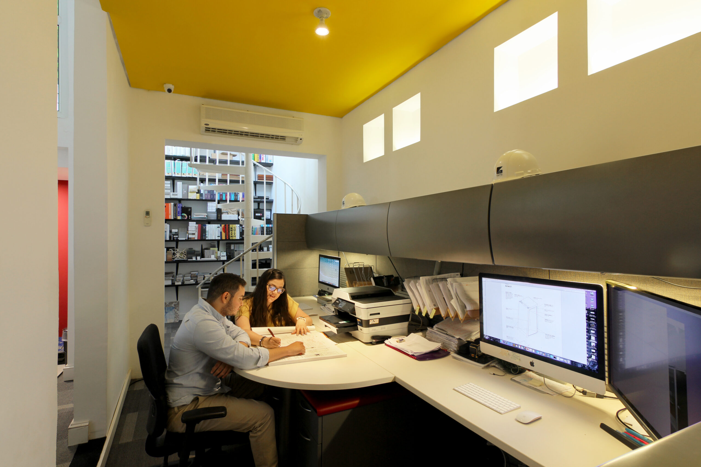
Category
Corporate OfficeArquiteg – Architects & Planners Headquarters
Located in the heart of the newly designated Historic District of Miramar, Arquiteg’s new office is an open airy space designed to accommodate the firm’s growth and to provide a comfortable environment for client interaction. The project’s scope called for the complete rehabilitation of an existing bungalow style home, including the replacement of the roof, and the creation of an open work area, a kitchenette and a conference room. The incorporation of additional windows combined with the open space plan and the high pitch roof provides for a great amount of natural lighting. The abundance of natural light contributes to a better work environment for the office staff and also helps control energy consumption from artificial illumination. The use of modular office furniture and partitioning systems provides a contemporary yet comfortable sense to the office interior. The furniture arrangement conveniently accommodates its staff while offering a more effective interaction space for the development of projects.
Ready to get started on your project?
