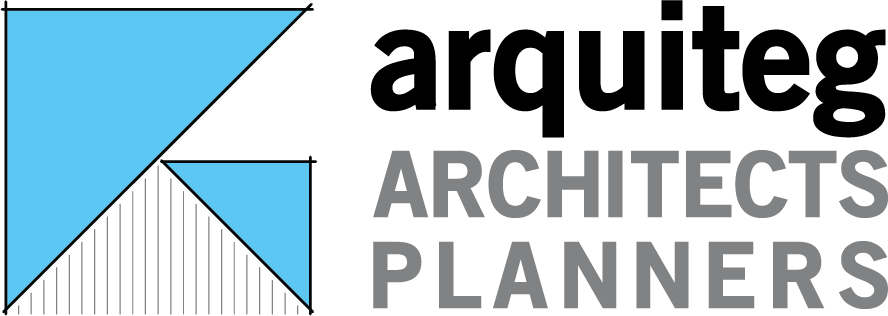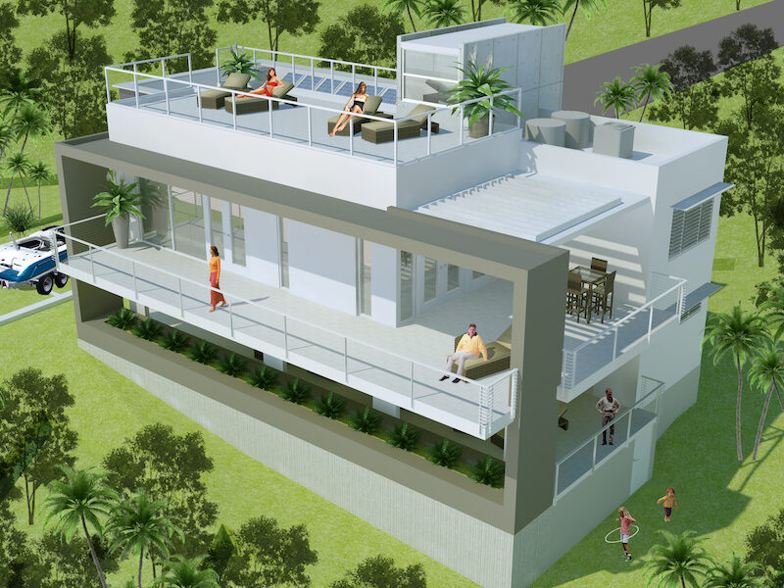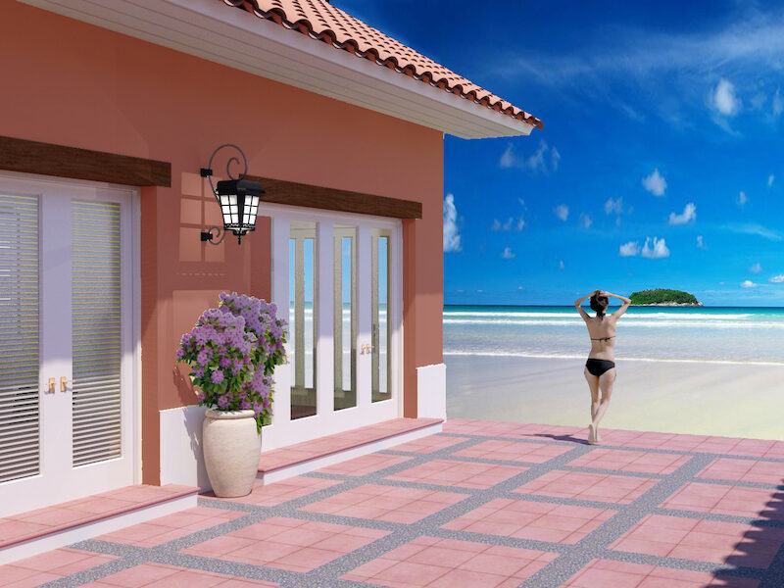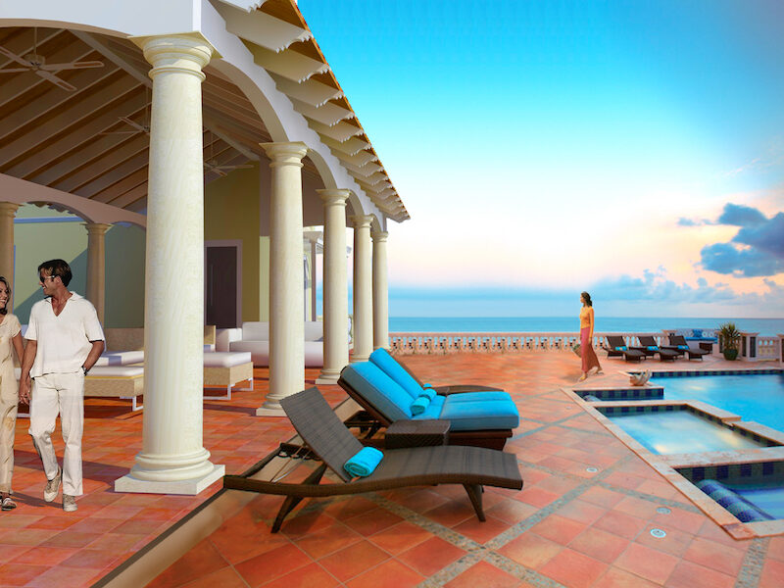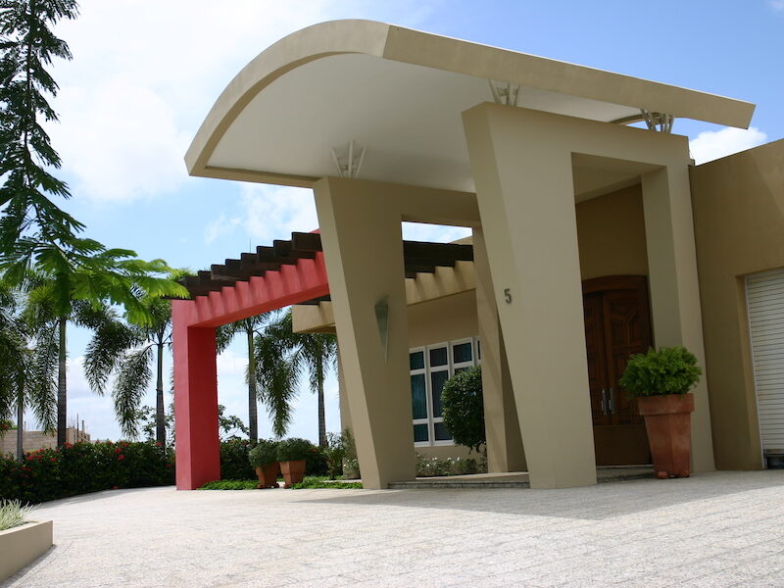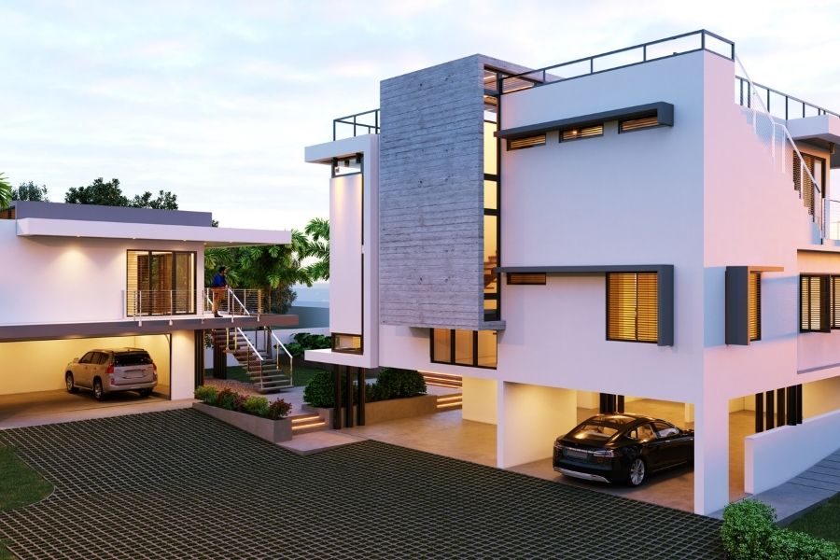
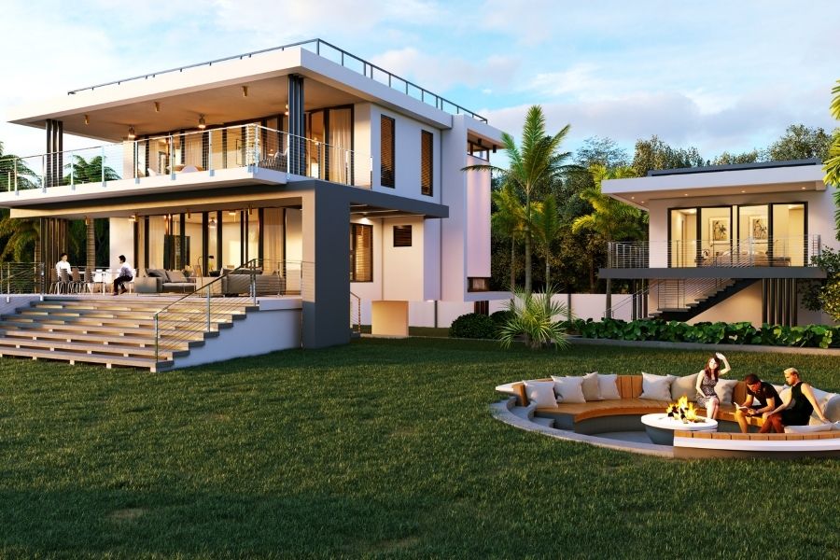
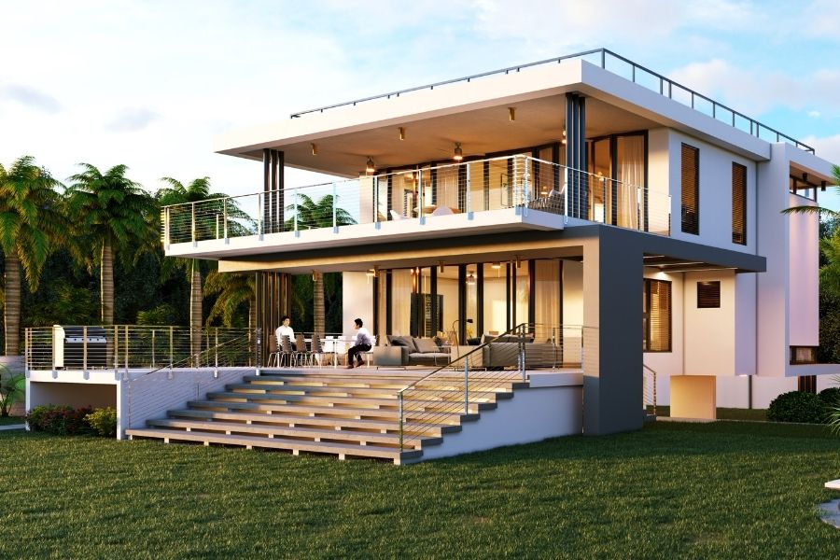
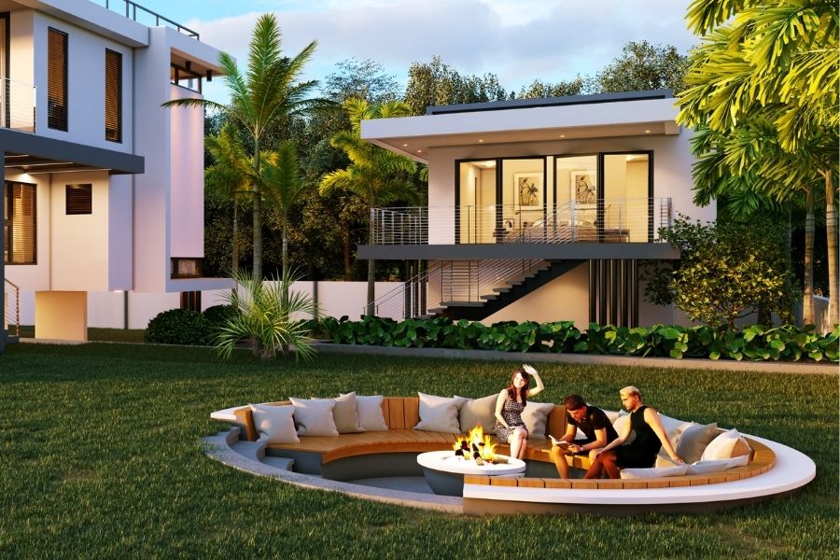
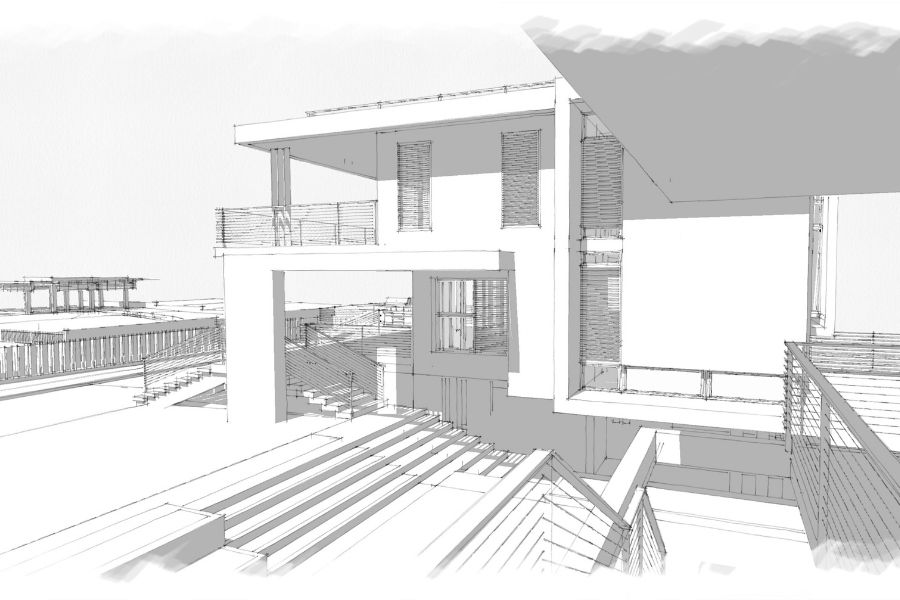
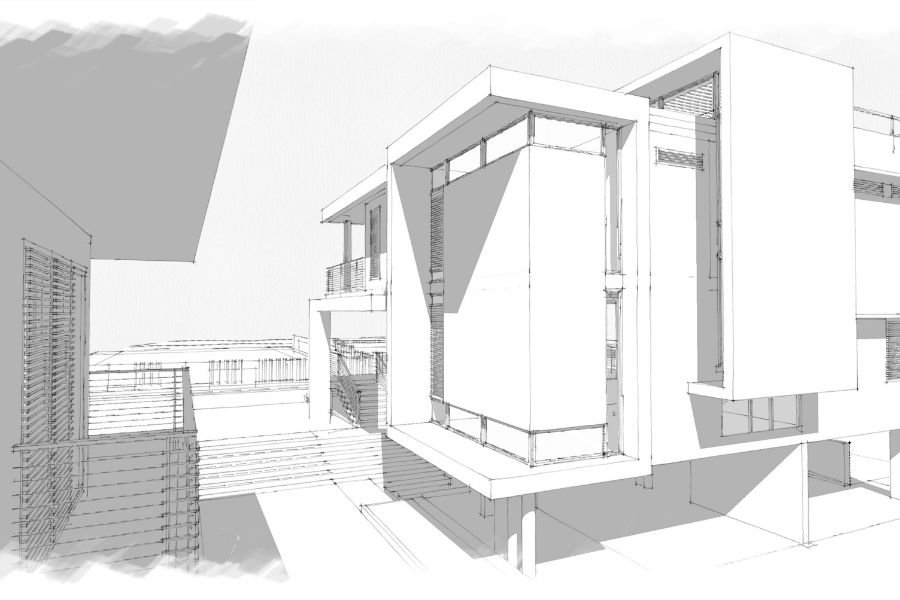
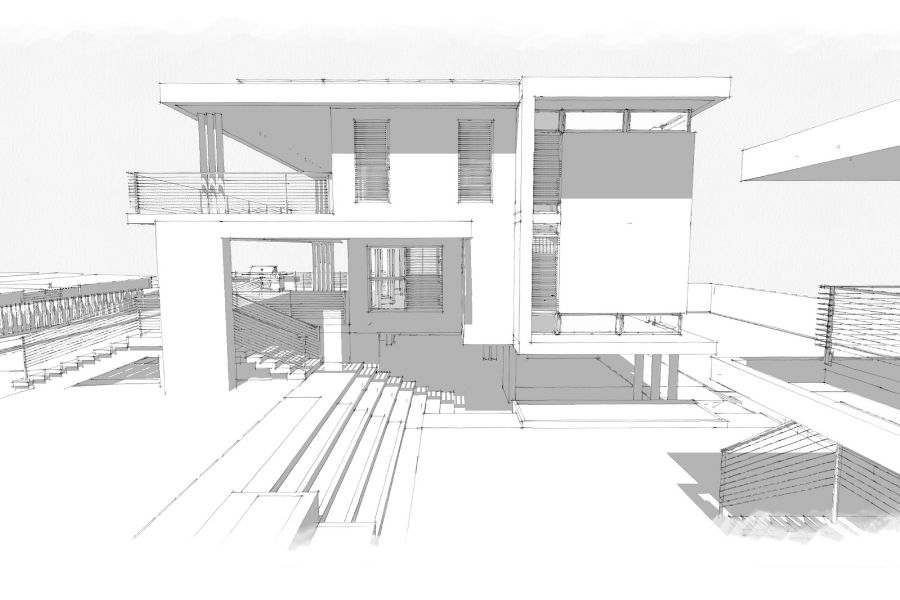
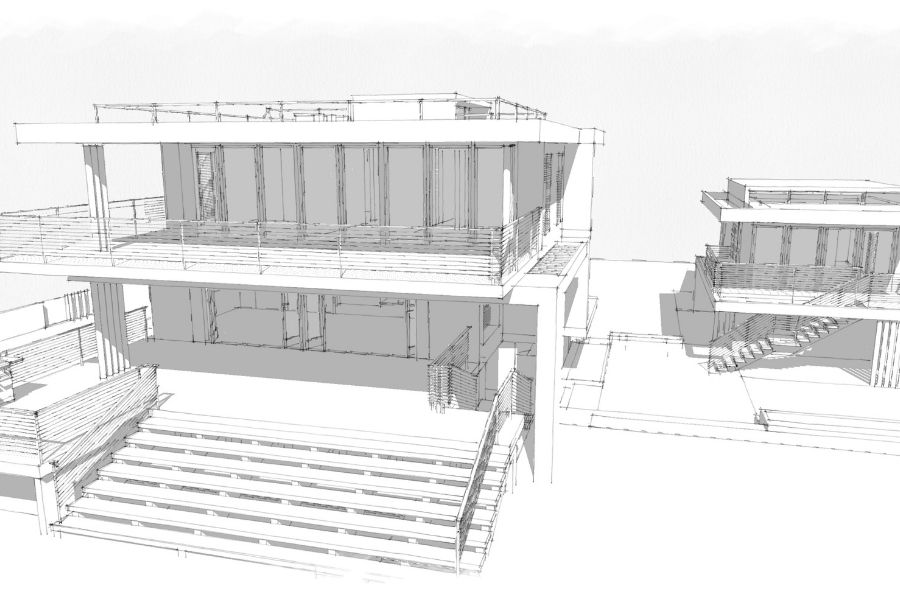
Category
ResidentialVilla Dolinsky in Rincón, Puerto Rico
Villa Dolinsky perches on an approximately 16,102 square feet (1,496 meters) lot facing the beautiful beach of Córcega, Rincón. The location of the Villa Dolinsky filled the project with challenges, which helped define the course, development, and intent of the architectural design.
The design of the house was conceived to take advantage of the existing site topography. This strategy allowed the creation of a semi-underground parking space. It also provided an opportunity to design an extraordinary experience to enter the house. The concept revolved around the idea of blocking the visitors’ view to the beach from the street level and guide them to a sculptural 16 steps stairs crowned with the spectacular beach views as a reward. This design seeks to imitate and maintain the gratifying experience of visiting the lot, in its natural topography, without any construction.
The spatial arrangements rely on our design intention to incorporate the stunning beach views to the interior of the house by orienting the main spaces to the waterfront and the service spaces to the street view. This strategy also provides privacy and reduces the possibility of unwanted street sounds to reach the main spaces of the house.
Two deep terraces provide protection to the full glass beach front façade on the first and the second level of the house. The first-floor terrace provides a transition space between the entrance and the sculptural stairs. The second-floor terrace provides incredible views of the beach from a higher point of view.
The material selection contains exposed concrete, wood finished doors and stairs, and polished concrete floors.
