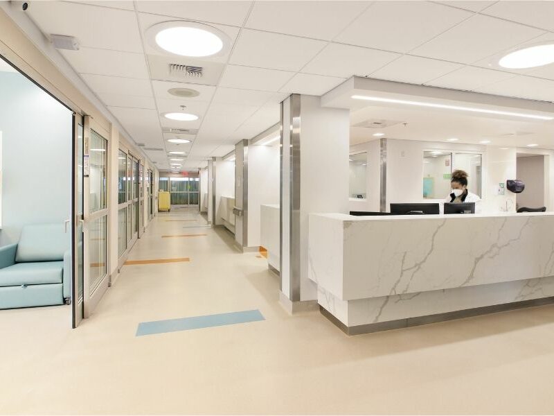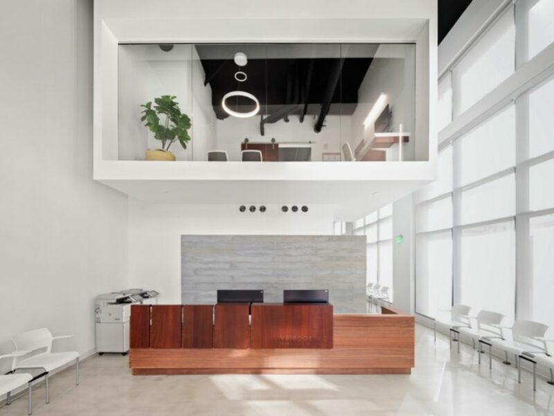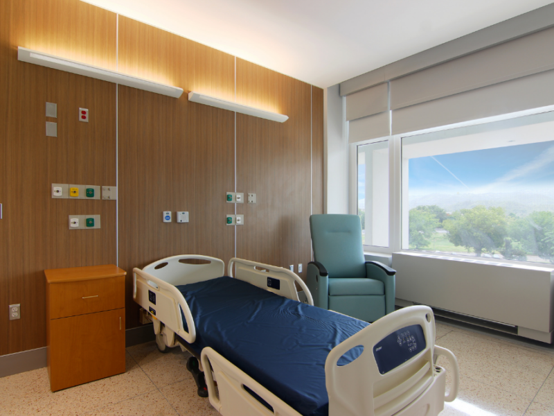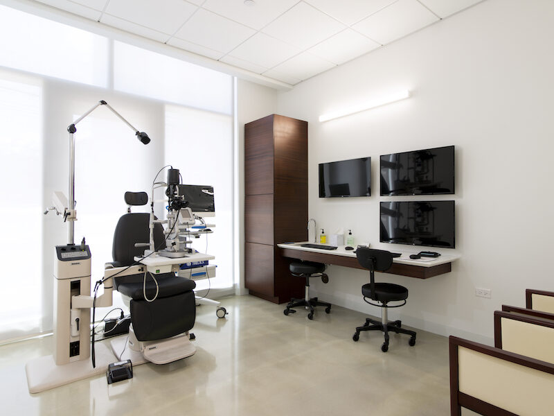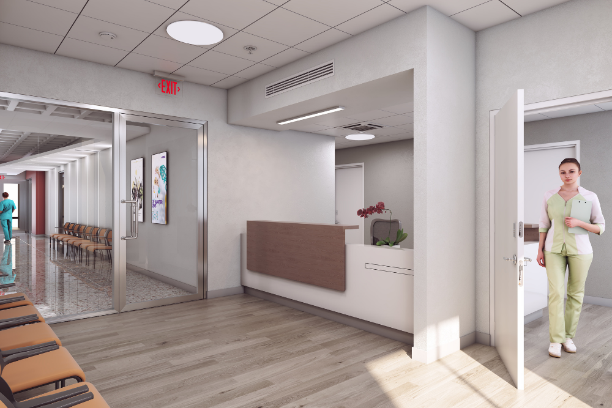
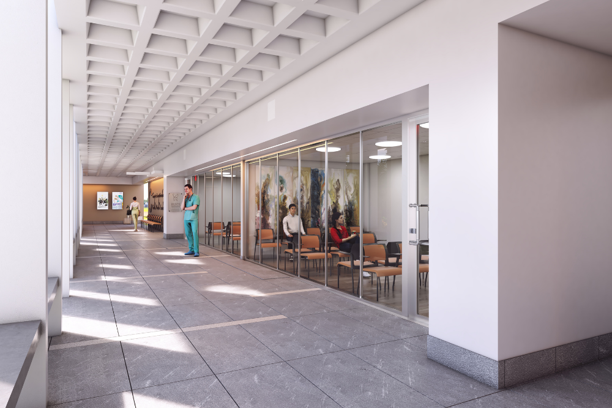
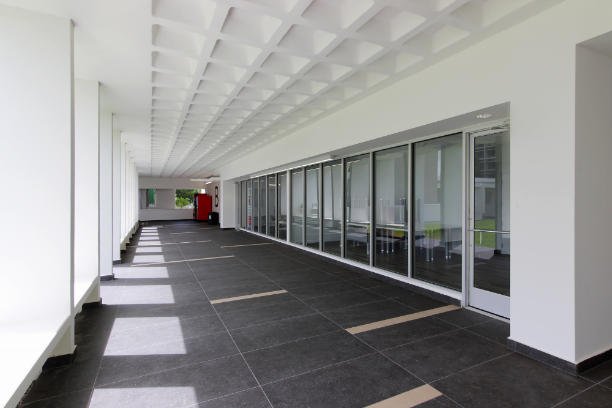
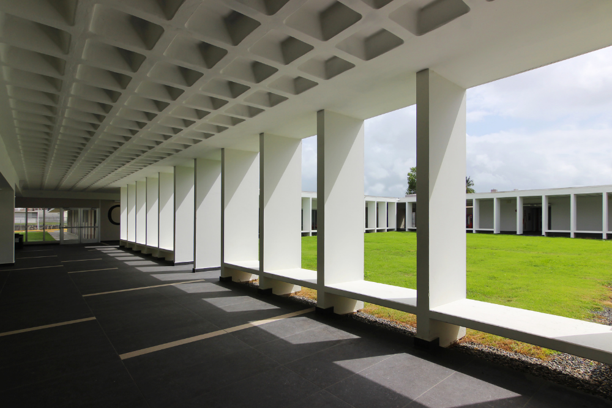
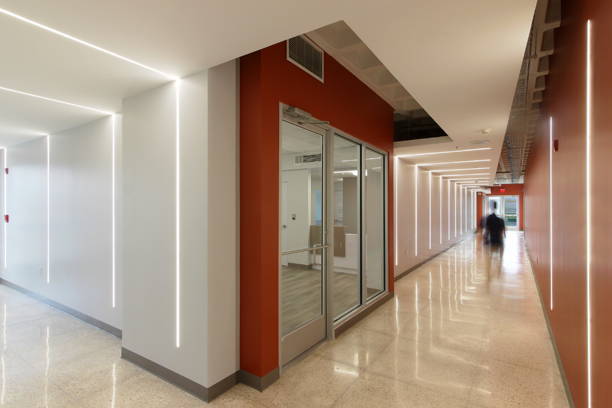
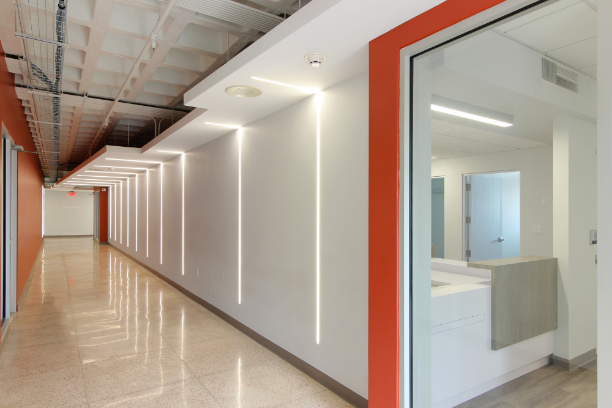
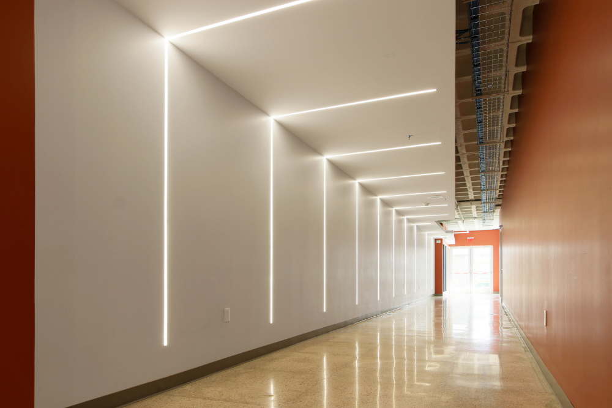
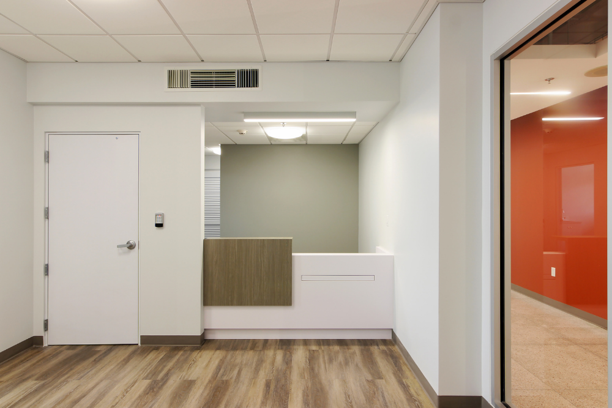
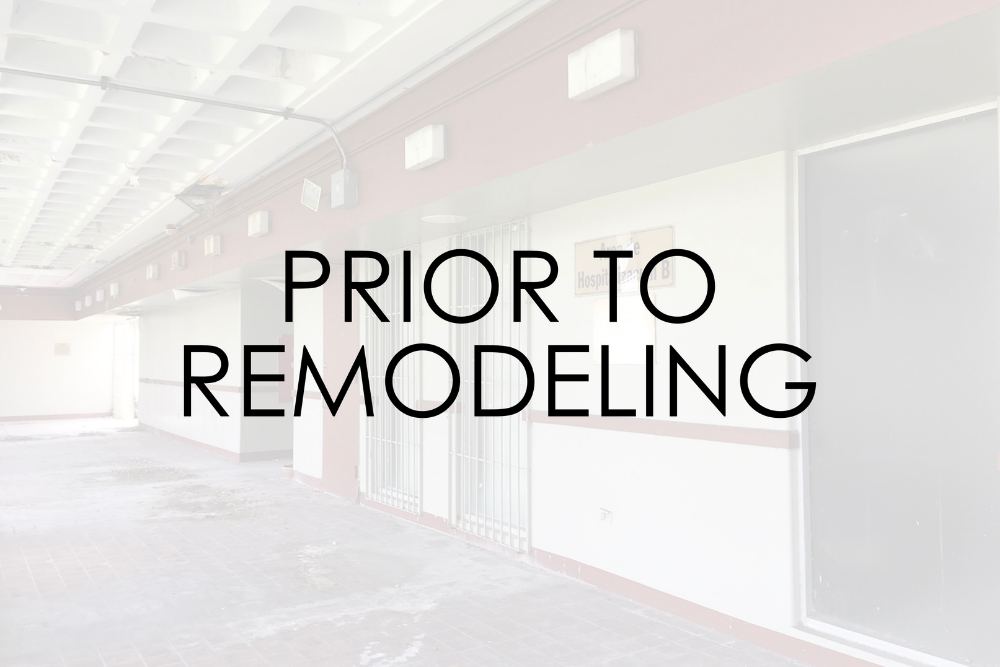
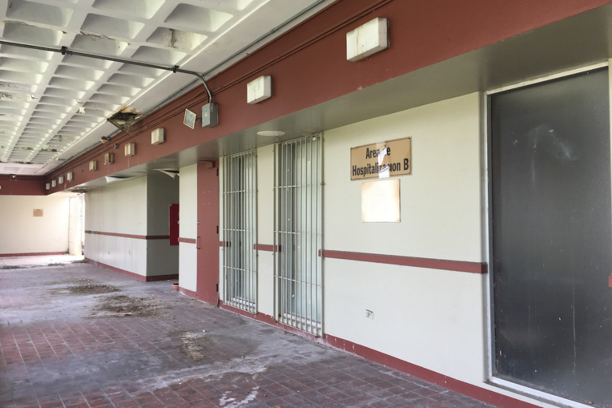
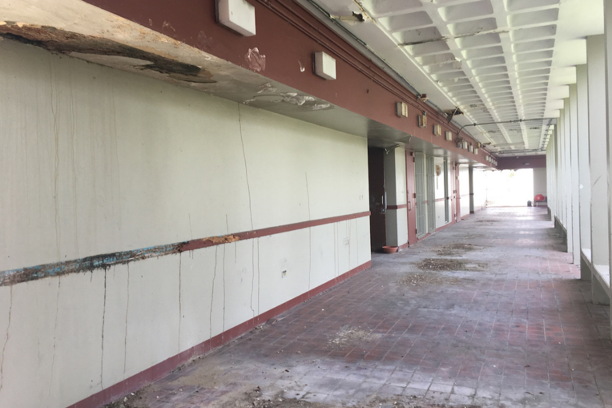
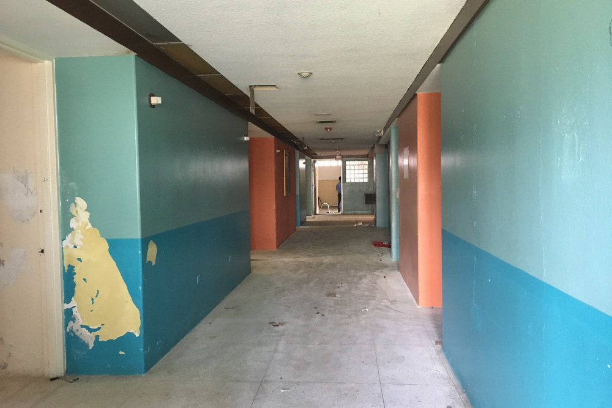
Category
HealthcareMenonita 19 Medical Offices in Caguas, PR
As part of the upgrades in the Menonita Hospital in Caguas, the owner wanted to remodel three abandoned psychiatric ward buildings, each with 10,000sf of space, into, into medical offices for doctors to rent as outpatient clinics. This project presented many challenges, including how to convert bedrooms spaces into medical offices. However, with our experience and expertise we managed to create medical offices with two or three examinations rooms in order to have variety. Given the state of the abandoned building, the space had to be gutted except for the terrazzo floors, the structure and the plumbing inside the floors; everything else is new. This approach saves the owner money by avoiding demolishing the building. One of the primary objectives of the design was to bring natural light into as many spaces as possible; consequently, the strategic location and design of the windows is geared toward allowing light inside of the offices in order to raise mood and wellbeing. This will allow Doctors and patients to have a better sense of time and to raise office environment quality.
Ready to get started on your project?

