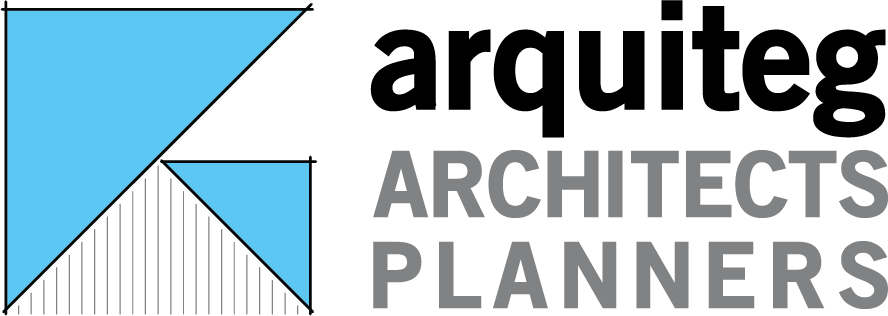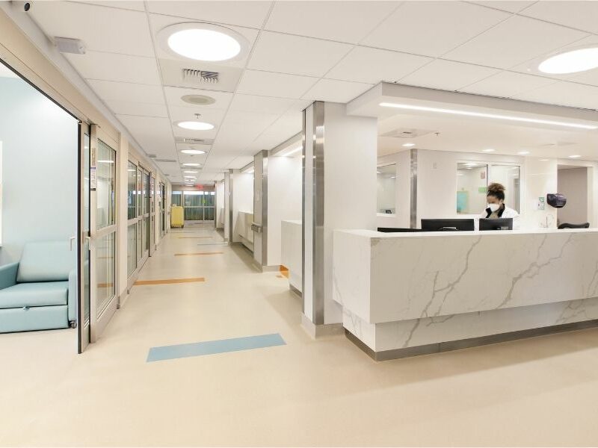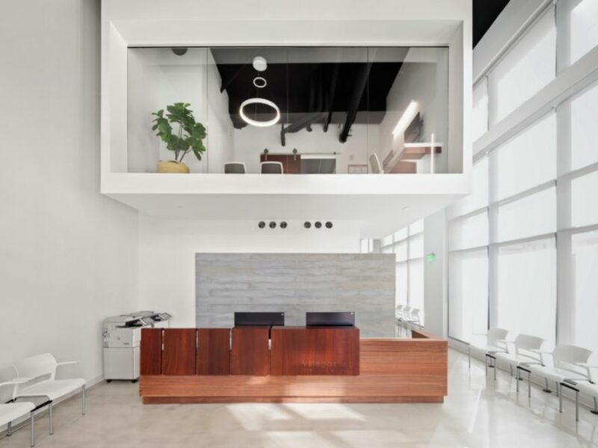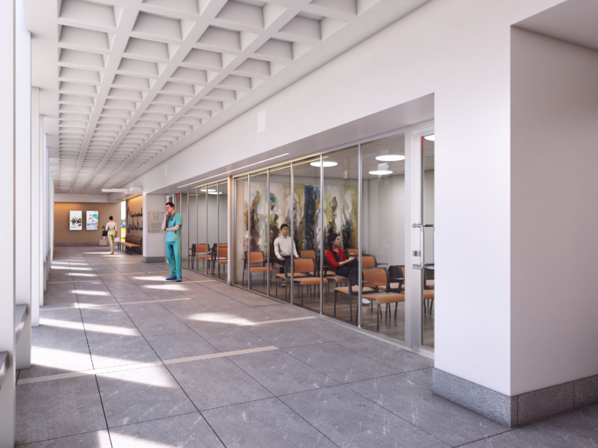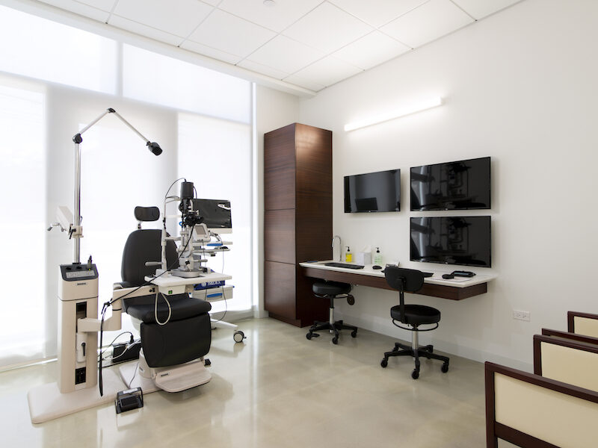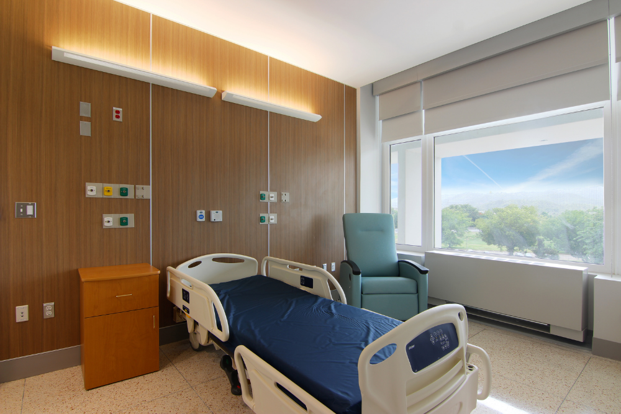
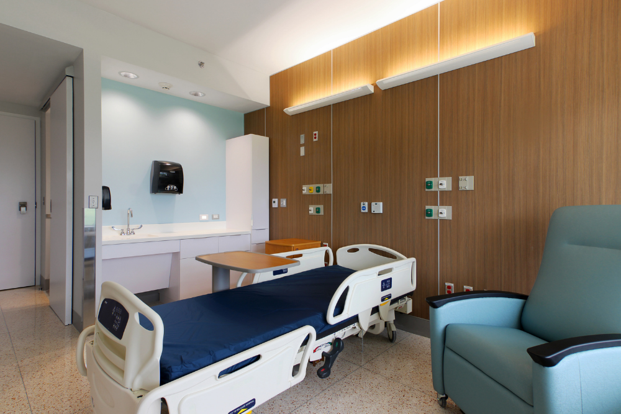
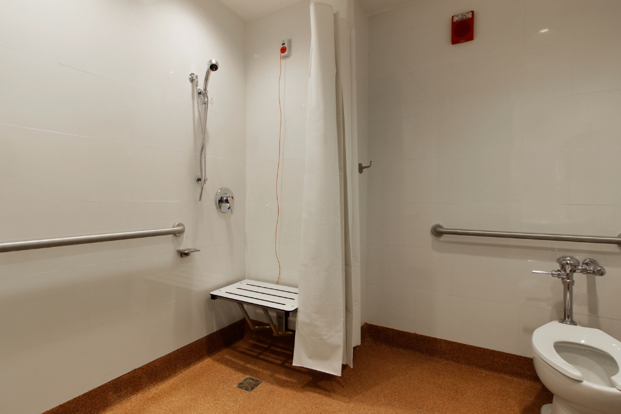
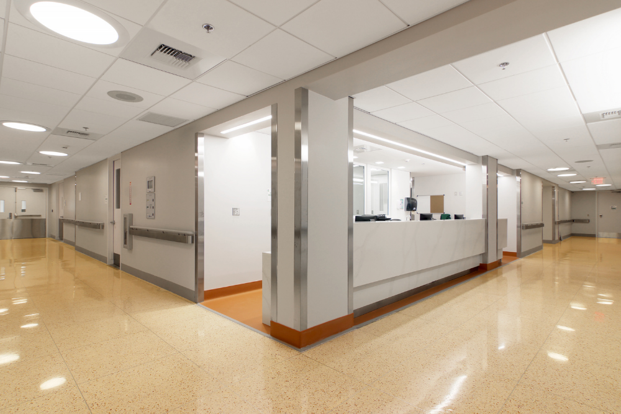
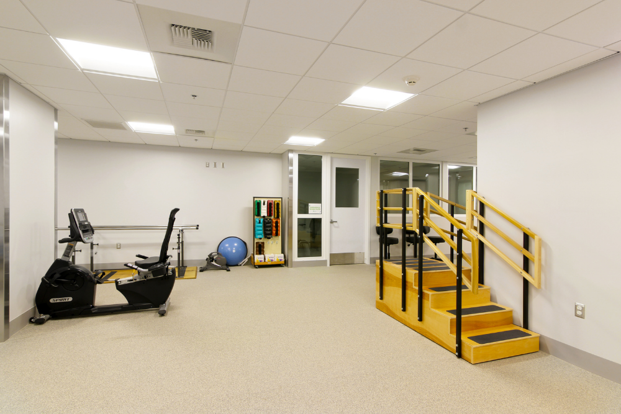
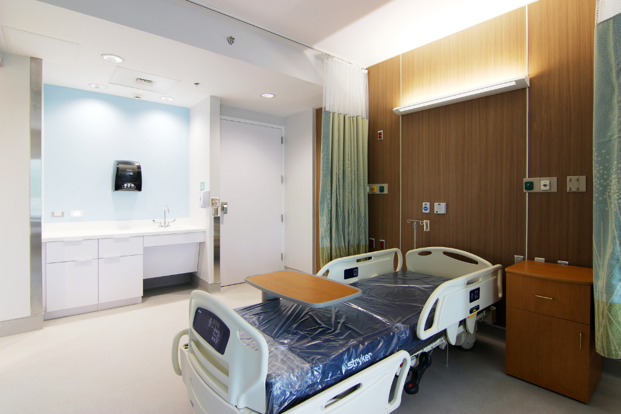
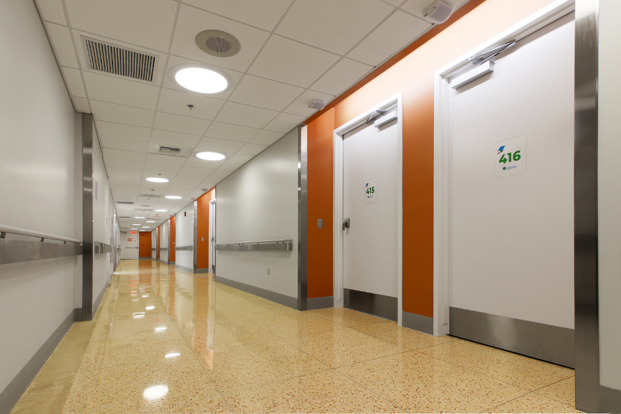
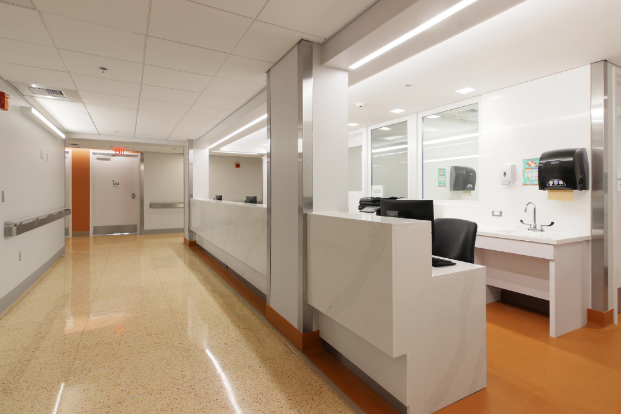
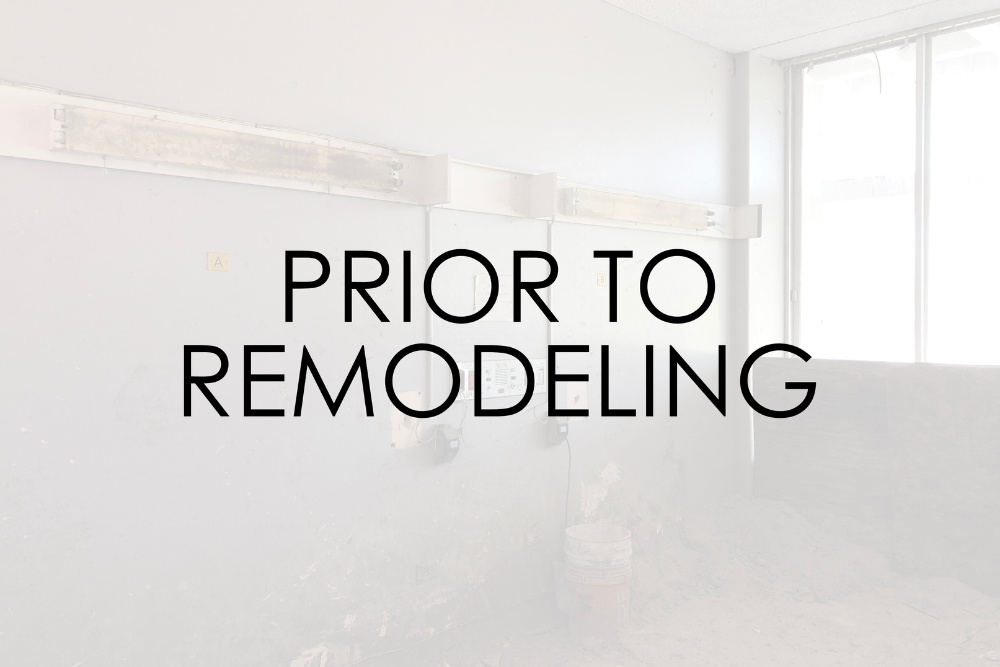
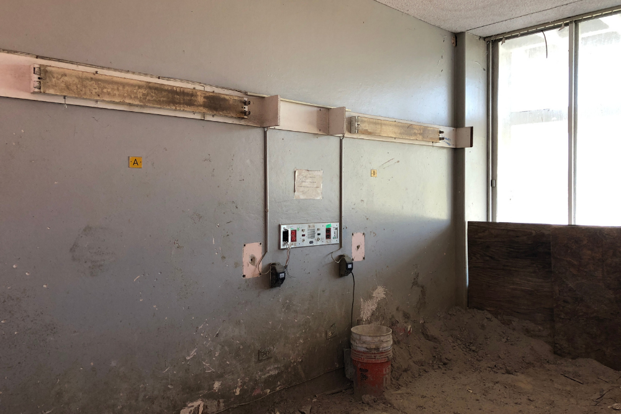
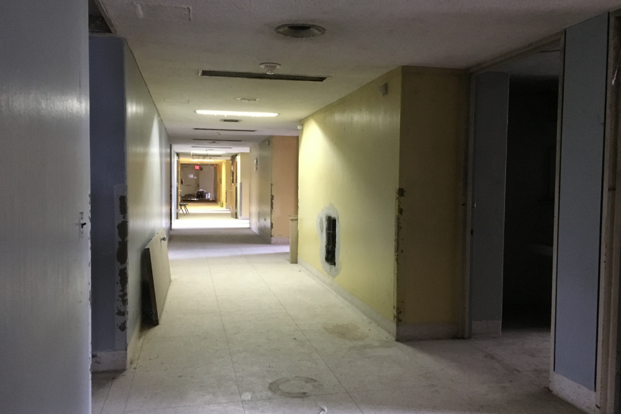
Category
HealthcareMenonita Hospital Rehabilitation Unit Remodeling in Caguas, PR
As part of the upgrades in the Menonita Hospital in Caguas, the owner wanted to remodel the abandoned fourth floor into a Rehabilitation Unit for the Hospital. This project presented many challenges, including dealing with old infrastructure that did not comply to current codes and needs of a modern Hospital. However, with our experience and expertise, we thrived and created a beautiful Rehabilitation Unit with 16 beds, 15 private rooms, a gym, and all the spaces for the medical staff in accordance with the Standards by the FGI. Given the state of the abandoned building, the space had to be gutted except for the terrazzo floors, the structure, and the main partitions that divide each room; everything else is new. One of the main objectives of the design was to bring life and colors to the Unit in pursue of a brighter and healthier feeling space. Furthermore, it was imperative to make the new patient rooms compliant with the American with Disabilities Act and with the needs required for proper patient care.
Ready to get started on your project?
