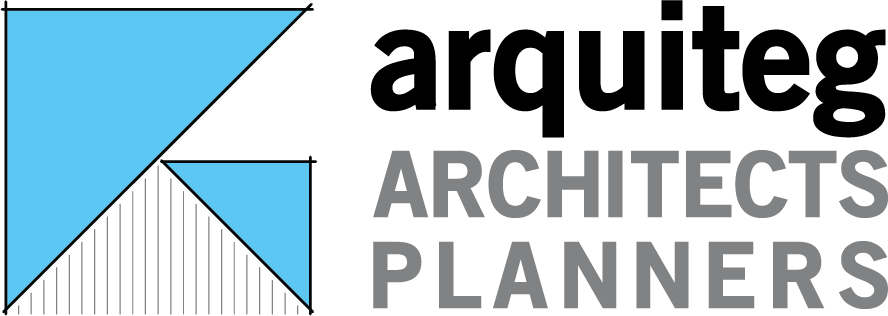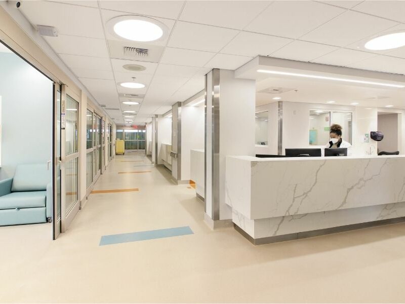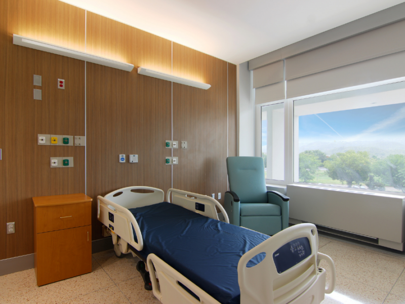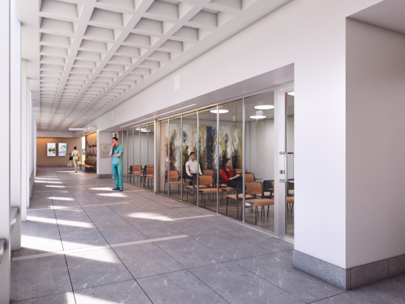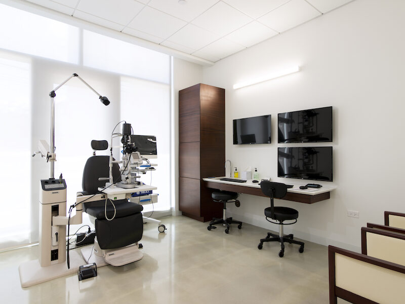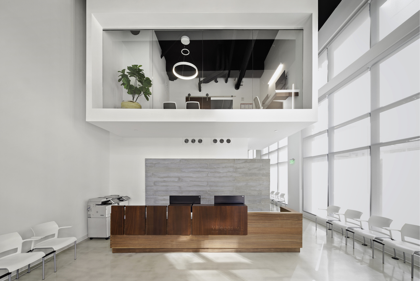
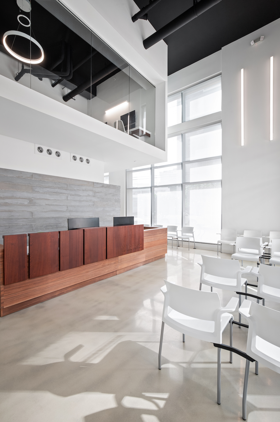
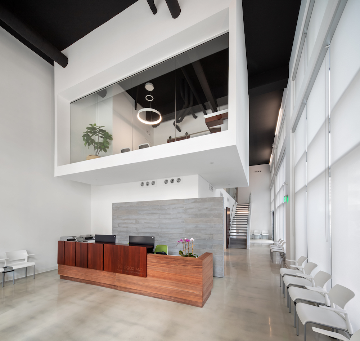
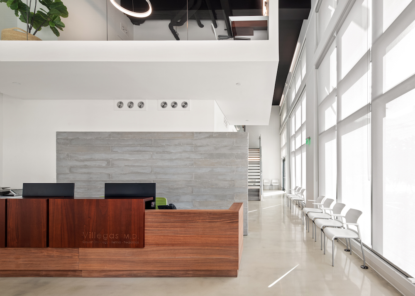
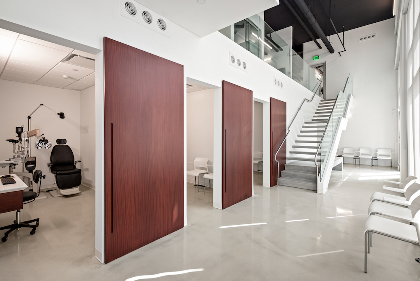
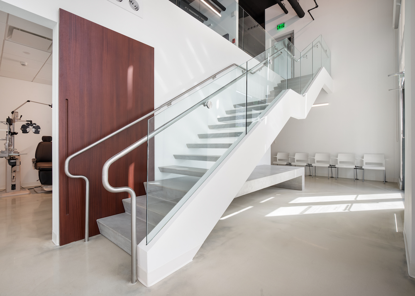
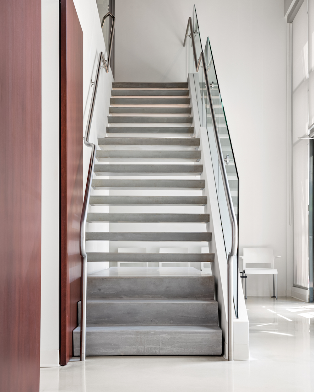
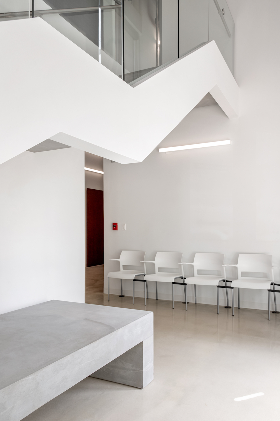
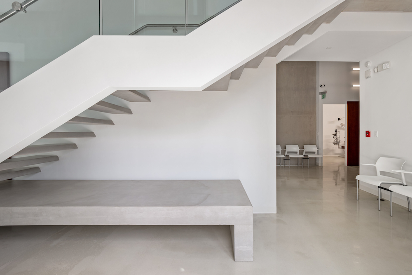
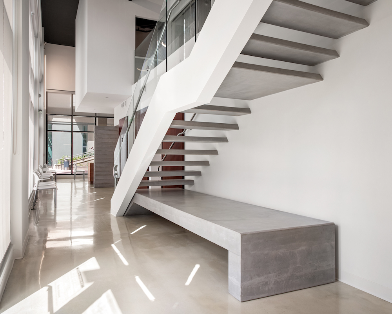
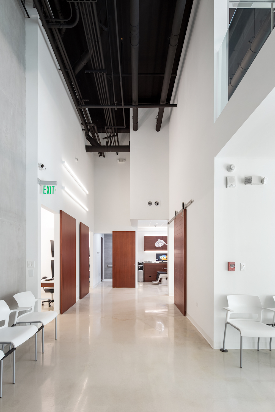
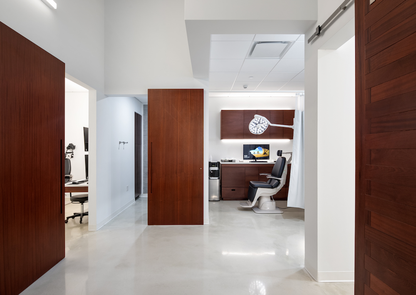
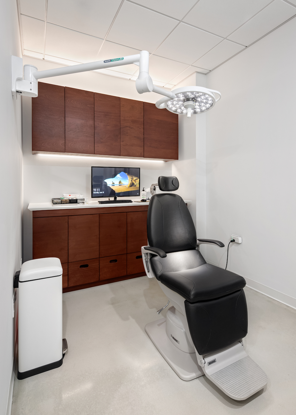
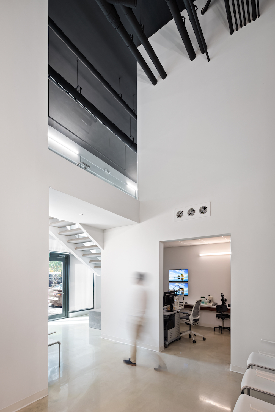
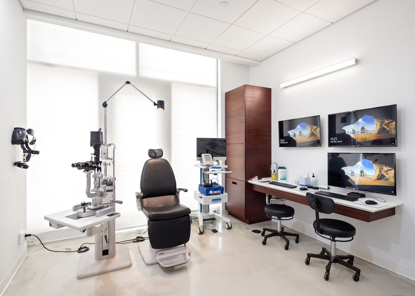
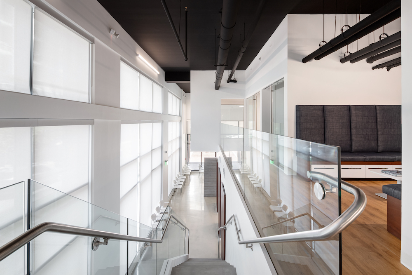
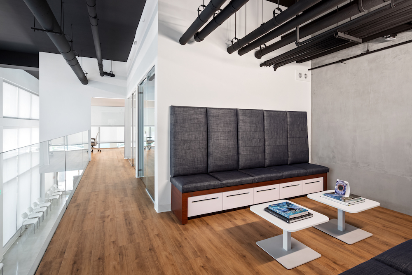
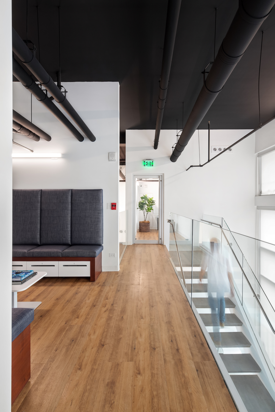
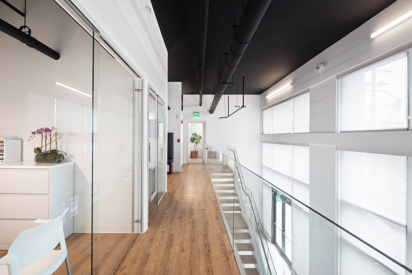
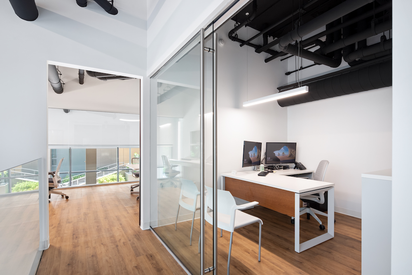
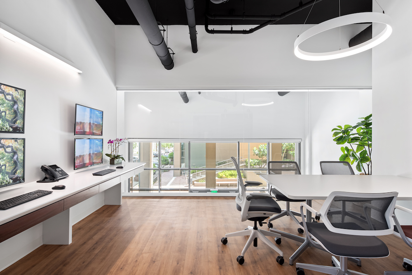
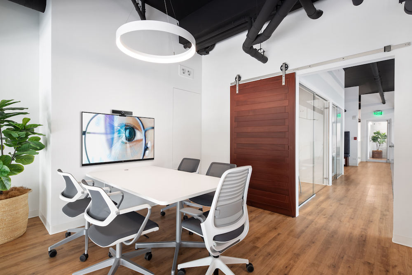
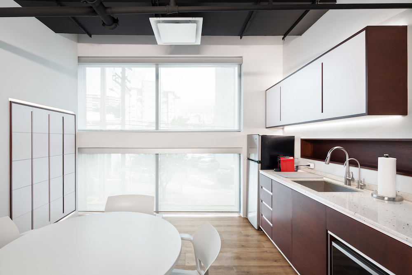
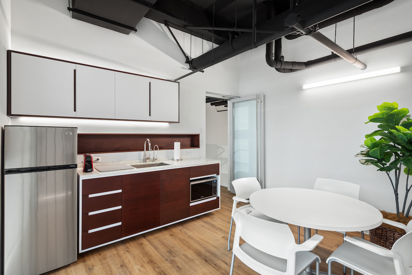
Category
HealthcareVillegas MD Ophthalmology Clinic in Ciudadela, Phase 2
Villegas MD Ophthalmology Clinic, located in San Juan, Puerto Rico was designed by Architect Victor M. Villegas senior and his son Architect Andrés M. Villegas, while being financed by Dr. Victor M. Villegas junior. This family project was full of talent and passion that was geared to create a space for ocular retinal treatment with a feeling of comfort, wellness, functionality, and design.
Villegas MD is a unique six-lane ophthalmology clinic, with 3,310 square feet built with a budget of $640,000 (excluding medical equipment) and designed to treat a broad range of patients with ocular oncology, retina, and pediatric conditions.
The clinic presents a clean and sleek contemporary design strategically interrupted by wooden statement elements that work as a counterpart, proposing the space coexistence between the essential and the elaborate. It is not overwhelmingly minimalist nor overly-designed. Aesthetically, it seeks a pleasant balance between the elegance of the general elements and the richness of elaborate wooden details.
The main challenge of the construction revolved around joining the existing space with the new, while providing minimal interruption to the Doctor and his patients.
The final construction was a success, with well treated patients and functioning space ready to maximize the staff’s potential.
